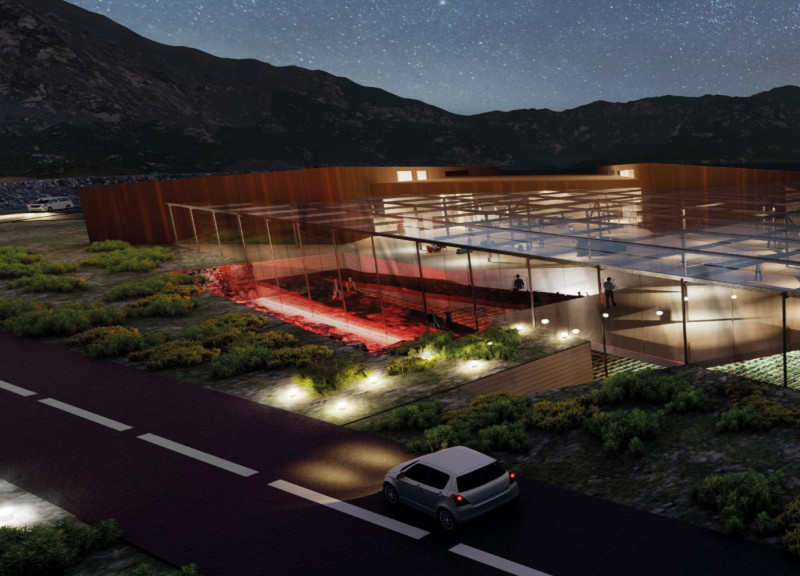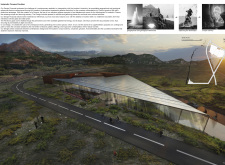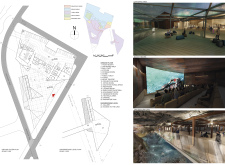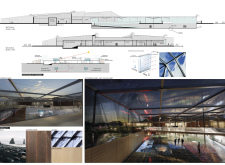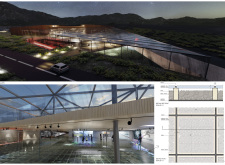5 key facts about this project
The architectural design of the pavilion is inspired by the dramatic volcanic topography of Iceland, reflecting the country's natural formations and geological rich history. The building features angular, sweeping lines that emulate the harsh yet beautiful contours of the landscape. These forms are complemented by large glass façades that allow natural light to pour into the interior spaces while providing panoramic views of the surrounding environment. The thoughtful integration of glass elevates the design by ensuring that visitors can constantly engage with the stunning vistas, creating a seamless transition between the indoors and the outdoors.
Functionally, the pavilion is organized across multiple levels, which are strategically designed to host various activities and experiences. The ground level includes several spaces dedicated to film screenings, gatherings, and exhibitions, establishing the venue as a multifunctional space that can adapt to the needs of different community events. The underground section provides direct access to a natural cave, further enhancing the sense of exploration and connection to the local landscape. This unique feature not only enriches the visitor experience but also serves as a reminder of the geological forces that have shaped the region over millennia.
One of the most significant aspects of the design is its materiality. The use of basalt pays homage to Iceland's volcanic history, grounding the pavilion in its geological context while offering a tactile sensation that resonates with the surrounding landscape. Corten steel has been implemented to create a rustic aesthetic that evolves over time, integrating the building even further with its environment as it weathers. The extensive use of glass facilitates energy efficiency and allows for an abundance of natural light, contributing to the sustainability goals of the project. Additionally, birch wood is used throughout the interior, imparting warmth and comfort to the overall experience, which balances the raw elements of the exterior.
Sustainability is a central theme in the pavilion's design. The incorporation of geothermal energy as a primary resource exemplifies the project's commitment to reducing environmental impact while promoting local resources. The architectural design also considers efficient water management systems, designed to handle rainwater effectively and minimize waste. This conscious approach to sustainability not only reflects modern architectural practices but also resonates with the growing awareness of the relationship between architecture and the environment.
The Icelandic Cinema Pavilion stands out due to its unique blend of cultural, functional, and environmental considerations. It is more than just a cinema; it represents a dedication to fostering community interaction while embracing the natural beauty of Iceland. The building's ability to harmonize with its surroundings and provide a space for artistic expression and social engagement speaks volumes about the thoughtful design process behind it.
For those interested in exploring the nuances of this architectural project further, including a closer look at the architectural plans, sections, and overall conceptual designs, consider delving deeper into the detailed project presentation. This includes insights into the innovative architectural ideas that guided the design process, offering a comprehensive understanding of how the pavilion engages with both the community and the natural environment.


