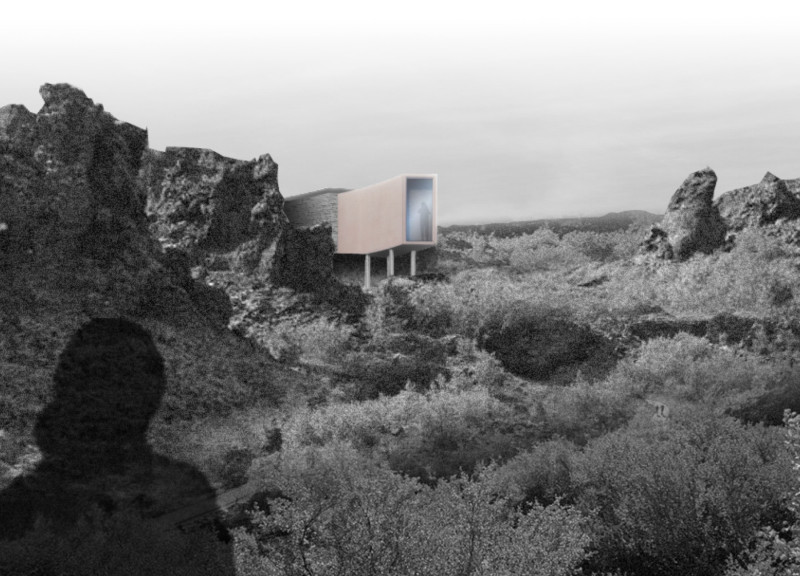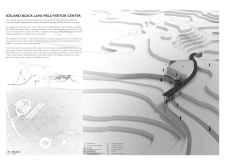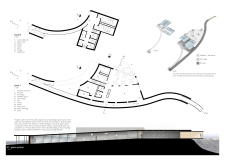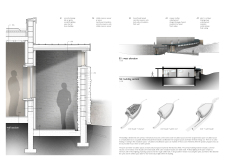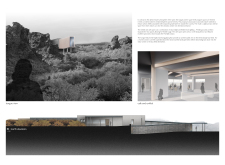5 key facts about this project
Functionally, the visitor center is designed to support various activities. It offers amenities such as restrooms, lockers, and showers, ensuring that guests have a comfortable experience. The layout accommodates spaces for exhibitions and educational displays, allowing visitors to learn about the geological history and ecological significance of the region. Additionally, the inclusion of a café and communal areas encourages social interaction, creating a welcoming atmosphere that invites exploration and relaxation.
The architectural design incorporates a concept defined by a central spine that runs through the building, organizing spaces efficiently while maintaining a fluid flow. This spine is complemented by the “tongue” structure that extends outward, drawing visitors toward the entrance and simultaneously offering views of the stunning lava formations. The thoughtful circulation design mirrors the natural pathways found within the lava fields, enhancing visitor experiences while minimizing disruption to the landscape.
Materials play a significant role in the overall architectural expression of the visitor center. The predominant use of basalt pays homage to the local geology, with its durability serving to enhance the building's resilience in a harsh climate. Complementing the basalt, concrete is utilized to ensure structural stability and provide thermal mass, which is crucial in managing the temperature fluctuations common in Iceland. A copper roof adds character and practicality; as it weathers over time, it will blend seamlessly with the natural surroundings.
Generous use of glass allows natural light to permeate the interiors while providing visual connections to the landscape. This transparency draws visitors in and connects them with the dynamic geological features outside. Additionally, wood elements are incorporated within the interiors, showcasing craftsmanship and providing warmth that contrasts with the rugged exterior materials. The architectural design places a strong emphasis on sustainability, implementing vegetated roofs that not only insulate the structure but also enhance biodiversity by mimicking the local flora.
Moreover, the organization of interior spaces reflects a careful consideration of human interaction. Public areas are located on upper levels, promoting panoramic views and maximizing engagement with the environment. The design recognizes the importance of maintaining views of the dramatic lava structures while ensuring that the building functions well for its intended purpose.
This project stands out due to its commitment to integrating architecture with natural surroundings thoughtfully. The design minimizes interference with the topography while providing critical services and enhancing the overall visitor experience. By addressing the needs of the public while showcasing the geological heritage, the visitor center not only serves as a functional space but as a platform for education and exploration.
For those interested in further understanding the nuances of this project, exploring architectural plans, sections, and innovative design ideas will offer a deeper insight into the thoughtful objectives that shaped this visitor center. Examining these elements will enrich your appreciation of how architecture can harmonize with the environment while serving the community's needs.


