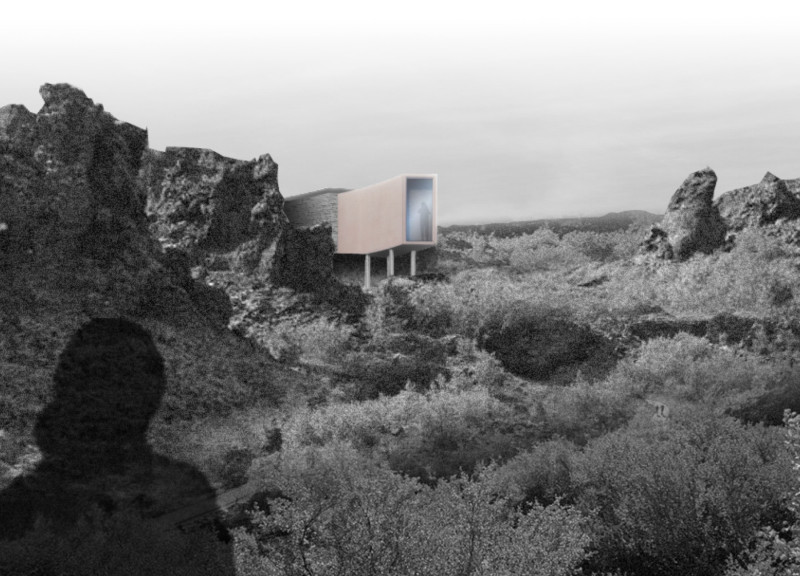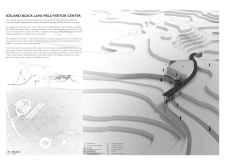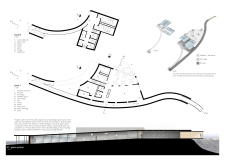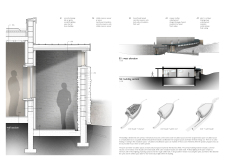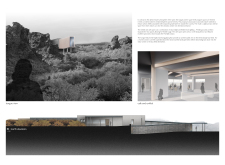5 key facts about this project
The visitor center is characterized by its integration into the rugged terrain, consisting of multiple sections that enhance both visitor experience and functionality. Key elements include expansive exhibition spaces, visitor facilities, a cafe, and outdoor terraces that promote interaction with the surrounding environment. The architectural layout prioritizes a fluid circulation path, enabling visitors to easily navigate the center and seamlessly transition between indoor and outdoor areas.
Unique Design Features and Materials
One of the distinguishing aspects of this project lies in its material selection and architectural form. The use of locally sourced basalt panels establishes a strong relationship with the geological features of the region, offering both visual continuity and structural integrity. Concrete masonry units provide resilience against the harsh climate, while rubble masonry veneer adds textural depth, contrasting with smoother elements like the copper roofing. The copper, which ages to develop a patina, reinforces the connection to the landscape.
The architectural design emphasizes connectivity through the creation of a central spine that organizes the building’s layout. This design decision allows for effective visitor flow while accommodating diverse functional spaces, such as exhibition areas that facilitate educational programming. The terraces and overlooks are strategically placed to provide panoramic views, enhancing the visitor's connection to the lava fields.
Sustainability and Environmental Considerations
Sustainability is a core principle in the design of the Iceland Black Lava Field Visitor Center. The building form is carefully positioned to minimize disturbance to the natural terrain, emphasizing a commitment to environmental integrity. The integration of passive design strategies allows for energy efficiency, with ample natural light reducing reliance on artificial lighting. The architectural configuration promotes natural ventilation, ensuring comfortable indoor conditions without excessive energy consumption.
The project ultimately serves as a functional and educational facility that deepens visitors' understanding of Iceland's unique geological landscape. Its thoughtful design and material choices align with contemporary architectural practices, promoting sustainability while fostering a meaningful relationship between people and place. For more details on the architectural plans, sections, and overall design, we encourage further exploration of the project presentation to gain deeper insights into its architectural ideas.


