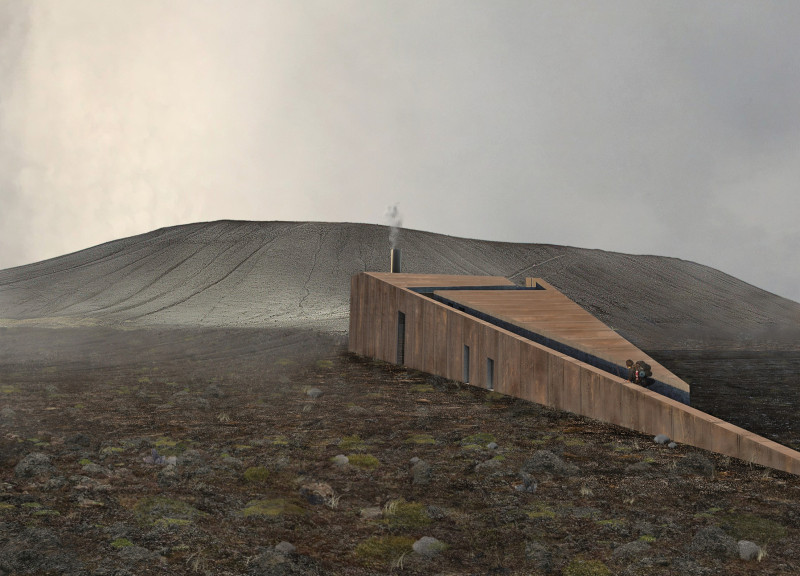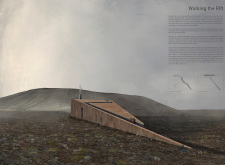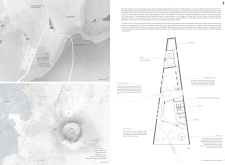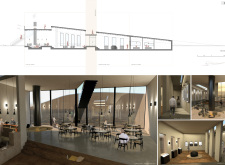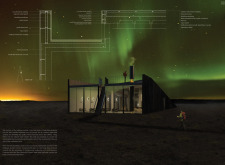5 key facts about this project
At its core, the project represents a harmonious integration of architecture with the natural surroundings. The building's elongated form mirrors the characteristics of the landscape, resembling the fissures and paths created by tectonic activity. This thoughtful design invites visitors to traverse through both the structure and the unique topography, creating a seamless connection between indoor and outdoor experiences. The architectural design offers a variety of public spaces including a coffee shop and exhibition areas, all positioned to maximize views of the stunning Icelandic landscape, particularly the Heiðarfell Volcano and its surroundings.
The choice of materials in this architectural project reflects both functionality and sustainability, featuring concrete panel cladding and basalt fiber-reinforced concrete. These materials provide durability essential for withstanding Iceland’s weather while resonating with the local geological context. Additionally, oxidized metal cladding imparts a weathered aesthetic that allows the building to blend with its environment effectively. Other components such as double-glazed window frames enhance energy efficiency and provide unobstructed vistas of the breathtaking landscape, ensuring that the architecture not only serves its purpose but also elevates the visitor experience.
Internally, the design encourages social interaction and communal engagement. The coffee shop, strategically placed with large windows, fosters a gathering space for visitors, promoting a communal atmosphere while simultaneously offering a place to appreciate the natural beauty around them. The exhibition hall serves a crucial role in this project, providing educational opportunities that highlight the geological narrative of the region, promoting an awareness of Iceland’s volcanic activity and ecological significance.
Walking the Rift is a project that prioritizes environmental integration, with a design that respects and enhances its natural setting. The building’s form is adapted to the topography, utilizing terracing that minimizes visual disruptions. Furthermore, the roof serves as an observation deck, inviting users to step outside and engage with the environment, enhancing their connection to the remarkable geological features surrounding them. The selection of local, sustainable materials informs a responsible architectural practice, reducing the carbon footprint associated with transportation and construction.
What makes this architectural design unique is its focus on establishing a dialogue between the structure and its environment. By encouraging educational and experiential engagement, it transforms the visit into a learning opportunity about the geological processes that shape the landscape. This thoughtful approach not only addresses functional needs but also enriches the visitor experience, ensuring a comprehensive understanding of the site’s significance.
For those interested in a more in-depth exploration of the project's architectural plans, sections, and design ideas, further details can be found in the project presentation. Engaging with these materials will offer additional insights into the thoughtful design choices and environmental considerations that shape this project, illustrating how architecture can meaningfully connect people with the natural world.


