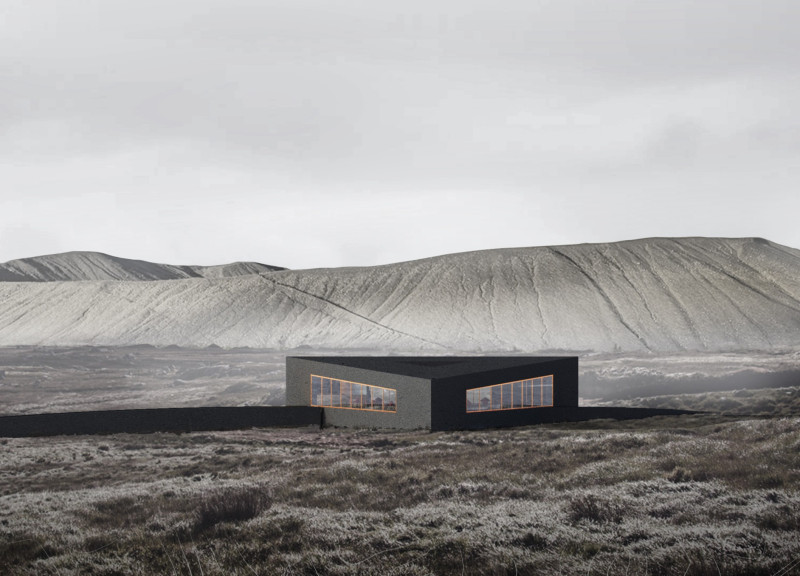5 key facts about this project
The essence of "Trinity" lies in its conceptual foundation which centers around the theme of unity through diversity. The project's layout and design revolve around the notion of "three views, one center," advocating for a seamless integration of different perspectives within a single cohesive environment. This philosophical approach informs every aspect of the design, from the initial sketches to the final building.
Functional distinctiveness defines the project. "Trinity" is more than just a building; it encompasses areas designated for gatherings, exhibitions, and contemplative moments. The interior layout is carefully structured to enhance visitor engagement, promoting fluid movement through the space. Each section serves a purpose, creating an environment where interaction encourages learning and reflection.
One of the project's notable features is its innovative use of materials. The selection is both deliberate and harmonious, ensuring that each element resonates with the natural surroundings while enhancing visual appeal. The use of basalt stone panels provides a robust and textural contrast to the soft landscape, while the brass frame windows introduce warmth and elegance. Large glass windows are strategically located to optimize views and natural light, fostering a connection between the interior and the exterior environments.
The unique design approaches employed in "Trinity" are most evident in the building's form. Angular shapes and slanted roofs are employed to mirror the rugged contours of the landscape, integrating the structure further into its setting. This thoughtful consideration of form not only enhances aesthetic quality but also holds functional significance, shaping the way light enters the building and creating comfortable interior spaces.
The project also prioritizes sustainability throughout its design. Materials are selected with environmental considerations in mind, enhancing the overall efficiency of the structure. The incorporation of a thermal insulation system plays a critical role in maintaining a comfortable internal climate while reducing energy consumption, aligning with contemporary architectural practices aimed at sustainability.
In terms of visitor experience, the staircase emerges as a focal point, offering more than just vertical circulation; it serves as a pathway for exploration and interaction with the surrounding landscape. Each step allows visitors to engage with the textural elements of both the building and its exterior, adding a tactile dimension to the overall experience. Through interactive installations and thoughtfully designed exhibition spaces, "Trinity" encourages visitors to immerse themselves in the narratives it presents, bridging the gap between architecture, art, and nature.
In summary, "Trinity" exemplifies a purposeful architectural design that harmonizes with its environment while serving diverse community needs. Its thoughtful material choices, functional layouts, and unique design approaches converge to create a space that invites exploration and fosters a deeper appreciation for both architecture and the natural world. For those interested in gaining further insights into this compelling project, exploring the architectural plans, sections, designs, and ideas behind "Trinity" will provide a richer understanding of its significance and creative vision.


























