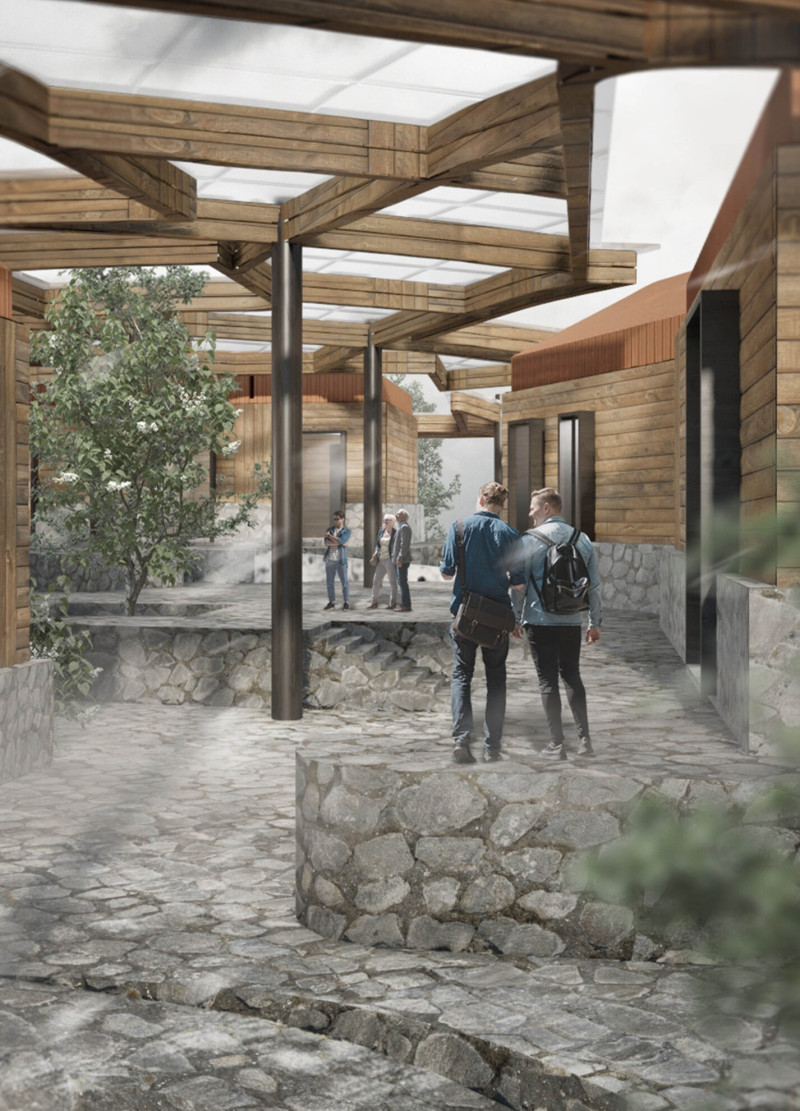5 key facts about this project
The architectural design consists of multiple units that create a cohesive neighborhood, allowing for both private and communal areas. Circulation paths are strategically implemented to enhance usability and promote connectivity among different zones. The buildings are layered to take advantage of the topography, providing excellent views and maximizing exposure to natural light.
Unique Design Approaches
One distinguishing feature of the Mývatn Hut project is its careful selection of materials that reflect the local environment. Basalt stones are utilized for their thermal mass properties, ensuring durability and insulation, while birch wood is employed for its natural aesthetic and structural integrity. The roofs made of colorful corrugated metal not only echo traditional design elements but also facilitate snow runoff, addressing the challenges posed by the local climate.
The project employs recycled glass panels to enhance natural light within communal spaces. This approach not only contributes to energy efficiency but also fosters an inviting atmosphere conducive to social interaction. The careful zoning of spaces allows for multipurpose activities, providing a flexible environment that can adapt to the needs of the community.
Architectural Elements and Details
The architectural plans of the Mývatn Hut include a variety of elements designed to promote functionality and comfort. Community rooms are integrated within the layout, designed to encourage collaboration and exchange among users. The project accommodates well-defined zones for children’s activities, relaxation, and waste management, ensuring a holistic approach to community living.
The design integrates both public and private elements effectively. Individual units offer privacy while being connected to the shared areas, balancing the need for personal space with communal engagement. The use of insulation baffle materials enhances energy efficiency in accordance with the unpredictable Icelandic weather.
In summary, the Mývatn Hut project stands out due to its thoughtful integration of local materials, sustainability strategies, and a design that fosters community connectivity. Its architectural features are well-tailored to the needs of its users, making it a relevant model for contemporary residential design in unique settings. For a deeper understanding of this project, including architectural plans, architectural sections, and architectural designs, we encourage readers to explore the comprehensive project presentation.


























