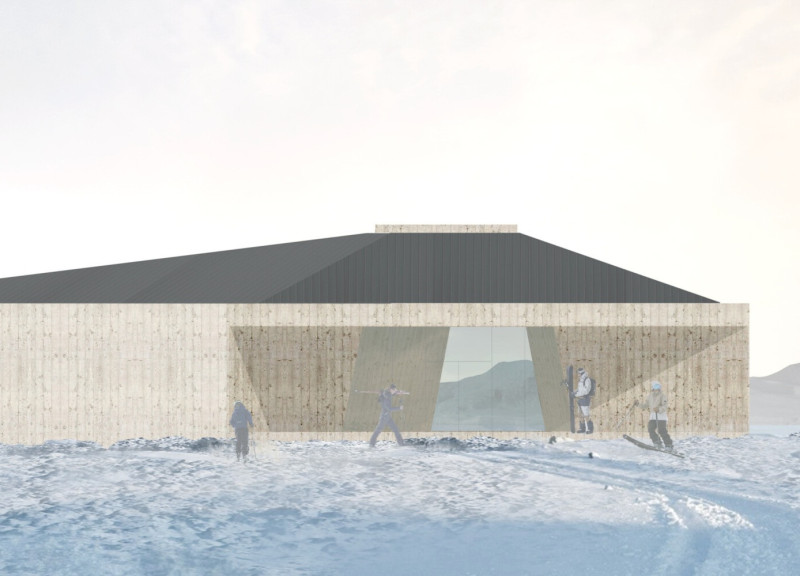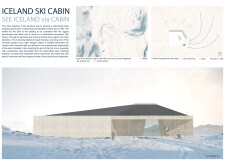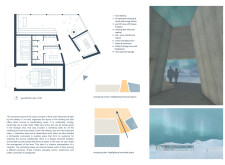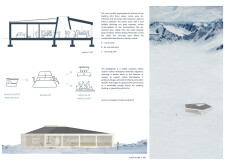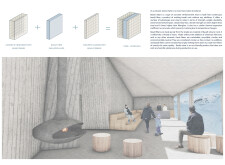5 key facts about this project
# Architectural Analysis Report: Iceland Ski Cabin
## Overview
Located in the Mývatn region of Iceland, the Iceland Ski Cabin is designed to integrate skiing facilities with an appreciation for the surrounding natural landscape. This structure serves as both a refuge for visitors and a vantage point for observing the northern lights and volcanic features inherent to the locale.
## Spatial Organization
The layout of the cabin is strategically designed to facilitate movement and enhance the aesthetic experience of the environment. The entrance features a main hallway that guides visitors’ views toward the mountains, creating a direct visual connection with the landscape. The floor plan categorizes the cabin into three functional zones: a scenic area for relaxation and observation, a ski-oriented zone for gear storage and preparation, and a servicing zone for necessary facilities. This organization promotes an efficient flow and interaction among visitors while providing designated spaces for various activities.
### Material Selection and Performance
The choice of materials reflects both the local context and environmental sustainability. Reinforced concrete serves as the primary structural element, selected for its durability and thermal efficiency. Basalt fiber, sourced locally, is integrated into the concrete for added environmental benefits. Timber is used for internal finishes and external cladding, contributing warmth to the overall aesthetic, while large glass panels maximize natural light and views of the surrounding landscape. The basalt cladding not only enhances the building's visual integration with its setting but also provides resilience against the harsh climate of the region.
## Innovative Design Features
The cabin incorporates several innovative elements that underscore its commitment to sustainability and user experience. A biodigester treats waste organically, generating biogas for energy use, and reducing the environmental footprint. Skylights throughout the cabin facilitate an ever-changing interplay of natural light, enhancing the interior ambiance. A biogas fireplace serves as a central social feature, merging modern technology with traditional environmental elements, providing both warmth and a focal point for gatherings.
### Visitor Engagement
The thoughtful arrangement of spaces fosters communal interaction while allowing for personal reflection on the striking Icelandic scenery. By promoting a blend of active and contemplative experiences, the design encourages visitors to engage deeply with both the cabin's amenities and the natural landscape that surrounds it. The use of indigenous materials reinforces a sense of place, aligning the structure with its ecological context and demonstrating a model approach for future architectural endeavors in similar environments.


