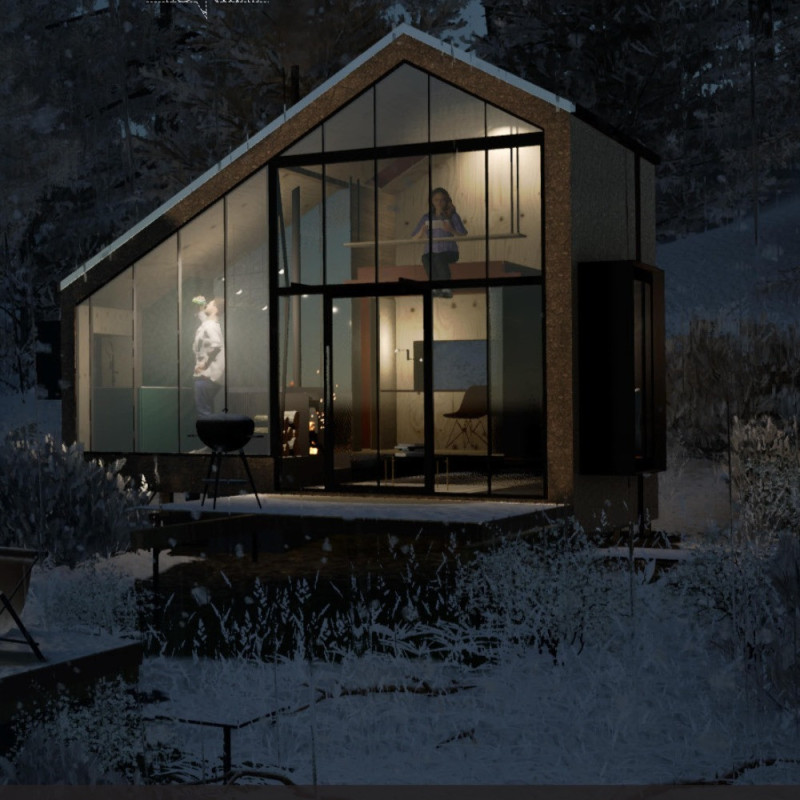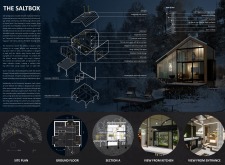5 key facts about this project
Spatial Configuration and Functionality
The Saltbox emphasizes multifunctionality within its spatial design. Key areas include a central living/dining/flex space, which serves both social and work-related activities. The kitchen is strategically placed to enhance connectivity and interaction, allowing occupants to engage while preparing meals. Specific work areas, including a loft and adjustable nooks, are incorporated into the design, thereby enhancing productivity without isolating individuals from communal spaces. The architectural arrangements highlight the importance of adaptability, where rooms can transition to suit changing needs.
Materiality and Environmental Considerations
The material choices in The Saltbox underscore a commitment to sustainability. Bark cladding is used for its aesthetic appeal and natural insulating properties, blending the structure with its wooded surroundings. Elements such as plywood and rockwool insulation ensure durability and enhance the overall thermal performance of the building. The design incorporates a rainscreen system, crucial for moisture management, while solar panels provide renewable energy. Moreover, a greywater collection system reflects an efficient approach to water use, essential in an area where resource management is critical. These materials not only serve functional purposes but also contribute to a holistic design that respects the local environment.
Innovative Design Approaches
The Saltbox showcases several unique design strategies that distinguish it from other residential projects. An adjustable foundation enables the home to adapt to the site's topography, promoting stability across varying terrains. The inclusion of a pivoting entry door enhances accessibility while fostering an inviting entrance. Skylights illuminate the interior spaces with natural light, offering occupants a connection to the outside environment. The integration of a sofa nook creates a defined space for relaxation, further emphasizing the multifunctional aspect of the design. Such thoughtful details reflect a comprehensive understanding of how architecture can enhance both individual lifestyle and community interaction.
For a detailed understanding of The Saltbox, including architectural plans, sections, and design elements, we encourage readers to explore the project presentation. Engaging with these architectural ideas will provide deeper insights into this innovative residential solution.























