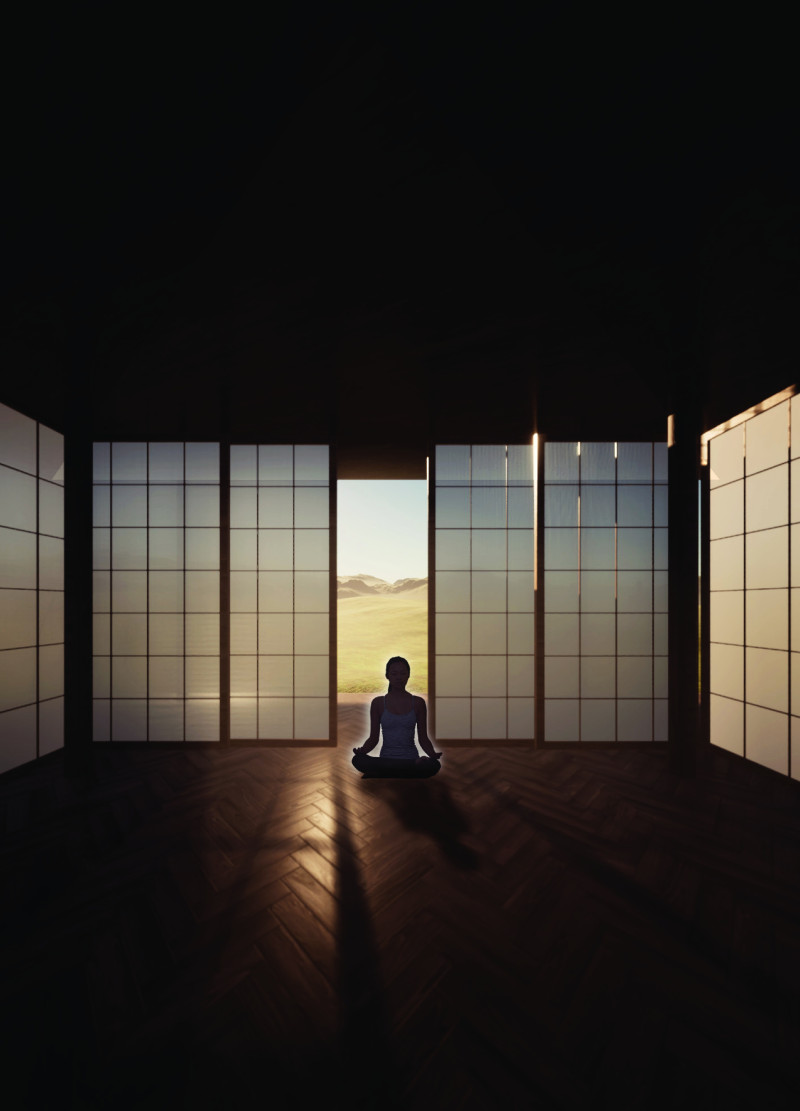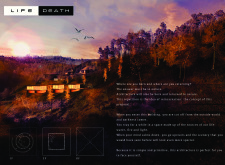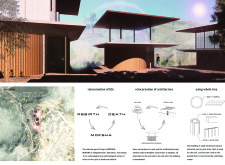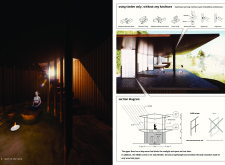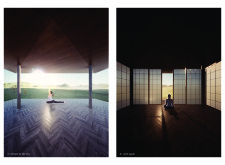5 key facts about this project
The ground floor serves as a contemplative area, designed to be darkened to facilitate introspection. In contrast, the upper floor opens up to expansive views, allowing natural light to enhance the uplifting experience for users. This duality between the levels embodies the project’s overarching motif – a journey from the depths of self-reflection to enlightenment.
The site plan integrates the building seamlessly within the surrounding landscape, emphasizing continuity with nature. Key to its design are specific architectural components that enhance user experience and environmental harmony.
Innovative Use of Materials and Techniques
The project's distinctiveness lies in its materiality and construction methods. Pine wood is extensively used for its aesthetic and tactile qualities. Bark materials applied on roofs and walls signify a conscious effort toward sustainability and biodegradability. Additionally, extensive use of glass enables natural light to penetrate the interiors, promoting transparency and connection with the landscape.
Advanced ventilation and lighting strategies are employed within the design. The upper floor utilizes deep eaves and adjustable window systems, optimizing airflow while creating visually pleasing spaces filled with filtered light. Traditional Japanese joinery techniques are integrated, eliminating the need for hardware in structural connections. This method not only emphasizes craftsmanship but also contributes to the structure's longevity and eventual return to nature.
Spatial Dynamics and Sensory Engagement
This architectural design effectively addresses the sensory experience of users. The lower level, with its subdued lighting, is intended for mental reset, promoting a deep internal reflection. Conversely, the upper floor's design aims to evoke a sense of freedom and vitality, making the transition between these two atmospheres a critical focus of the project.
The architectural layout is carefully considered, aligning with the site’s terrain and enhancing the natural context. The thoughtful integration of the building within its environment fosters a respectful dialogue with nature, allowing occupants to engage with the landscape meaningfully.
The "Life and Death" project serves as a teaching tool about sustainability, materiality, and design philosophy. For a comprehensive examination of the architectural plans, sections, and design elements, readers are encouraged to explore the project presentation to gain deeper insights into its architectural concepts and unique ideas.


