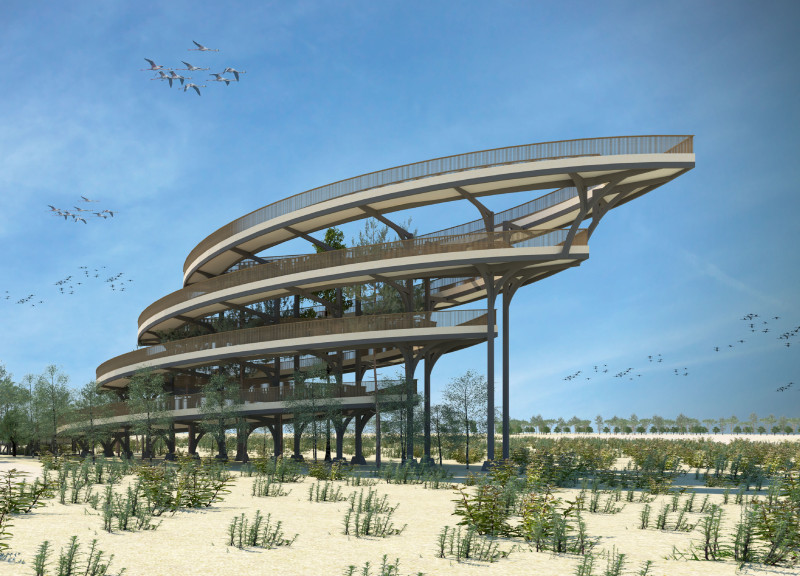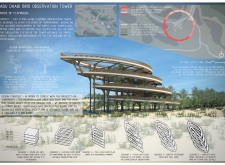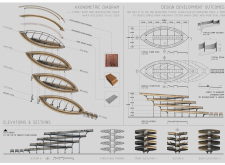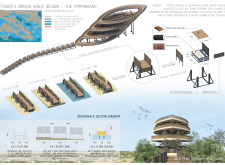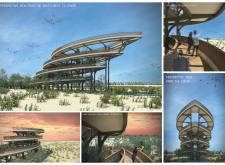5 key facts about this project
At its core, the project represents a commitment to both form and function, offering a structured yet organic experience for users. The observation tower features an elongated oval shape that mimics the graceful form of flamingos in flight. Unique to the design is a central ramp that provides access to each level of the tower, adhering to principles of universal design and ensuring that all visitors, regardless of mobility, can engage with their surroundings comfortably. The tower culminates in a viewing platform at 12 meters, providing panoramic vistas that allow visitors to observe birds in their natural habitat.
The architectural design coordinates a simple yet effective layout, comprising four distinct levels, each approximately 100 square meters in area. This floor plan encourages a fluid experience, allowing visitors to flow seamlessly from one space to another while maximizing the potential for wildlife observation. The project's innovative sequencing process divides the total area into four manageable parts, modifies the plan to enhance circulation, and aligns the visual perspectives from each floor. Each successive level is meticulously adjusted to push forward, creating a space that builds excitement and anticipation as visitors ascend.
Material selection plays a critical role in the structure's success. The observation tower employs a combination of locally sourced materials that echo the natural context while exhibiting durability. This includes the use of Barasit wood for railings and composite wood decking for flooring, both of which offer resilience against weather and water while providing a tactile connection to the environment. Fiber cement board, another essential material in the project, contributes to the structural integrity of upper levels while maintaining a polished aesthetic.
The design also prioritizes sustainability, with strategies that minimize environmental impact without compromising visual or functional elements. Lightweight materials ensure a reduced footprint, while natural landscaping surrounding the tower enhances ecological awareness and provides additional habitats for local wildlife. The building encourages visitors not only to engage with its physical spaces but also to reflect on the importance of preserving natural ecosystems.
In addition to its primary function as an observation point, the Abu Dhabi Bird Observation Tower stands as a beacon of architectural innovation that prioritizes community engagement with nature. By prioritizing user experience and accessibility, the design fosters sustainable interactions and education about birdwatching, ultimately promoting conservation principles. The careful consideration of habitat and materiality showcases how architecture can bridge the gap between urban development and ecological stewardship.
To gain a deeper understanding of the architectural design and its implications, readers are encouraged to explore detailed elements like architectural plans, architectural sections, and architectural ideas presented within this project. Such insights will cement an appreciation for the intricate relationship between the built environment and the natural world, illustrating the potential of architecture to educate and inspire through thoughtful design.


