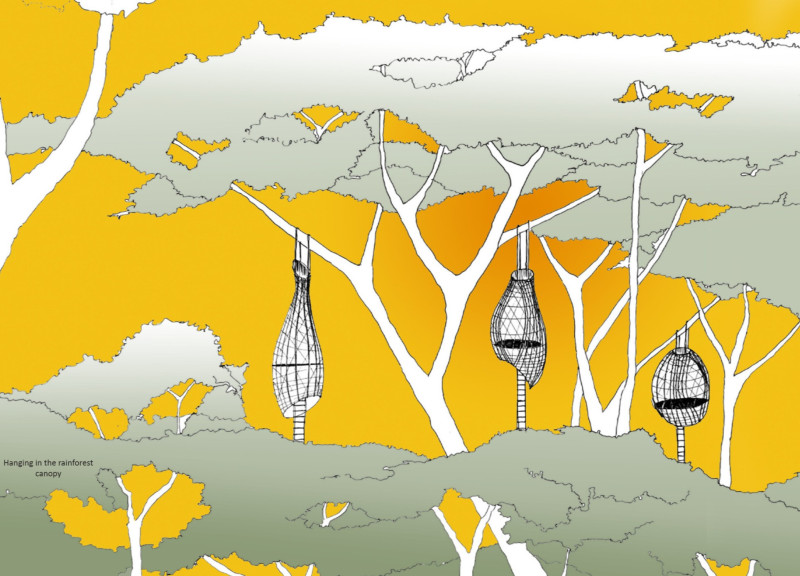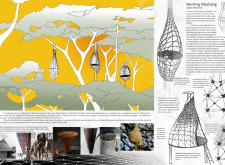5 key facts about this project
At its core, the project represents a harmonious blend of architecture and ecology, making it a unique solution for living within fragile ecosystems. The design emphasizes not only the aesthetics of the structures but also their functional roles in promoting well-being and mindfulness among occupants. The Nestling Machang serves as a space for meditation, reflection, and interaction with nature, allowing individuals to immerse themselves in an environment that encourages appreciation of the natural world.
Distinctive elements within the architecture include organic forms that mimic the shapes of nests, demonstrating a clear intention to integrate with the rainforest. This design choice not only enhances the visual appeal of the structures but also challenges conventional architectural aesthetics by prioritizing fluidity and connection to the environment over rigidity. The project successfully utilizes open platforms and encapsulated spaces, demonstrating adaptability to varying climatic conditions and occupant needs.
Material selection plays a vital role in the overall design approach. Bamboo is prominently featured, chosen for its strength and flexibility, making it ideal for structural components. Timber, another key material, provides essential support while honoring local building practices. The project also incorporates natural fibers that enhance its sustainability by minimizing environmental impact. Additionally, discreet metal components are employed to ensure structural integrity without compromising the lightness of the design.
The construction methodology employed in the Nestling Machang is rooted in traditional techniques resembling basket weaving. This innovative approach allows for the creation of lightweight and durable spaces, emphasizing both sustainability and local craftsmanship. The project elevates living spaces above the forest floor, facilitating the continued growth of native flora and fauna while also creating cooler microclimates around the dwelling.
One of the defining characteristics of the Nestling Machang project is its adaptability to different environmental conditions. By respecting the diverse ecosystems of the regions in which these structures may be located, the architecture sets a precedent for future designs that prioritize both ecological sensitivity and cultural resonance. The integration of local traditions not only contributes to the preservation of indigenous knowledge but also enriches the lives of those who inhabit these spaces.
Exploring the architectural plans, sections, and overall design of the Nestling Machang will provide deeper insights into how this project balances the multifaceted relationship between architecture and its environment. This architectural endeavor exemplifies the potential for buildings to coexist harmoniously within their natural contexts, encouraging an ongoing dialogue about sustainable living and cultural preservation. For a more comprehensive understanding of the design outcomes and unique architectural ideas behind the Nestling Machang, a closer look at the project's presentation is highly recommended.























