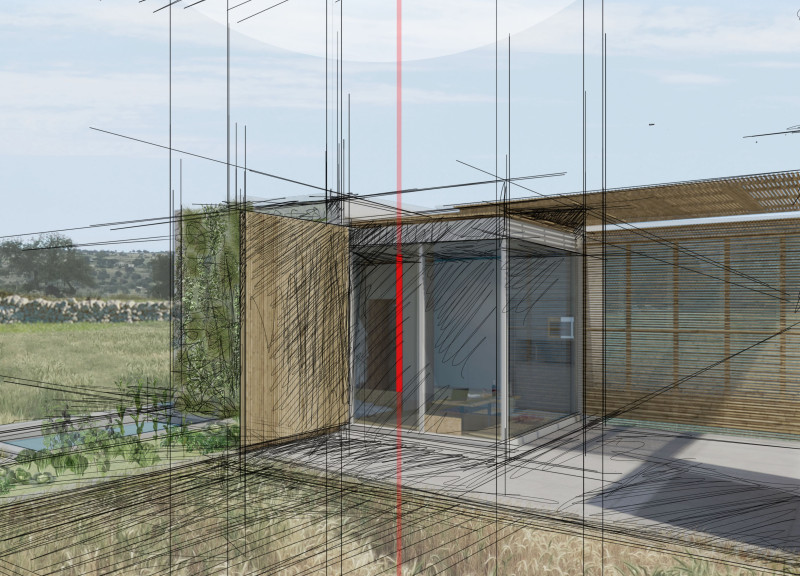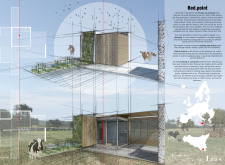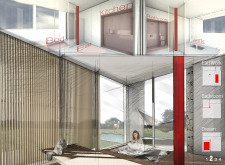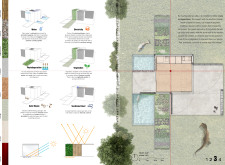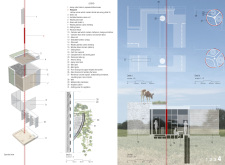5 key facts about this project
At its core, Red.point is designed as a flexible living space that can adapt to the changing needs of its occupants. The concept of a “skin house” is central to the design, allowing for alterations in its configuration and function. This adaptability supports a lifestyle that is inherently dynamic, catering to different activities and preferences over time. The primary function of the project is to provide a comfortable and efficient living environment while fostering a connection to the natural landscapes that characterize Sicily.
The architectural design features a central red column, which serves not only as a structural element but also as a vital component for functional integration. This column houses essential services such as electrical systems, insulation, and storage, effectively consolidating these elements and optimizing the use of space. The design encourages fluidity and movement, with open internal layouts that promote interactions among residents. Key areas, including the living space, kitchen, and bathroom, are considered within this design framework to enable a cohesive living experience.
One of the standout features of Red.point is its innovative use of sliding walls, which allow the architecture to adapt and reconfigure easily. By enabling rooms to shift in usability, the design promotes a sense of space that can evolve with the occupants’ needs. This design approach not only enhances functionality but also fosters a unique living environment where the boundaries between indoor and outdoor spaces blur.
The material palette chosen for the project reflects a commitment to sustainability and the local context. Bamboo is prominently used for the external and internal walls, chosen for its lightweight, sustainable properties and its ability to enhance thermal performance. Stone is utilized for its structural qualities and connection to the landscape, while plaster and cork contribute to the interior finishes and sound insulation. Integration of vegetation into the building’s design is another vital aspect, reinforcing the ecological ethos and promoting biodiversity. The incorporation of a ventilated roof featuring bamboo canopies further supports the building's climatic adaptability.
Red.point also includes a well-considered approach to outdoor space, providing gardens and recreational areas that directly connect with the natural environment. This integration enhances the living experience, offering opportunities for relaxation and interaction with nature while supporting local ecosystems.
What distinguishes Red.point in the realm of architecture is its unique focus on transformation and adaptability, aligning with contemporary needs for versatile living spaces. By setting out to create a project that not only serves its inhabitants but also respects and enriches its surroundings, Red.point stands as an example of how modern architectural design can successfully balance functionality and environmental stewardship.
For those interested in a deeper understanding of Red.point, exploring various architectural plans, sections, and designs will provide additional insights into the nuances of this project. The careful consideration of architectural ideas behind Red.point invites further exploration and appreciation of its thoughtful design and innovative approaches to architecture.


