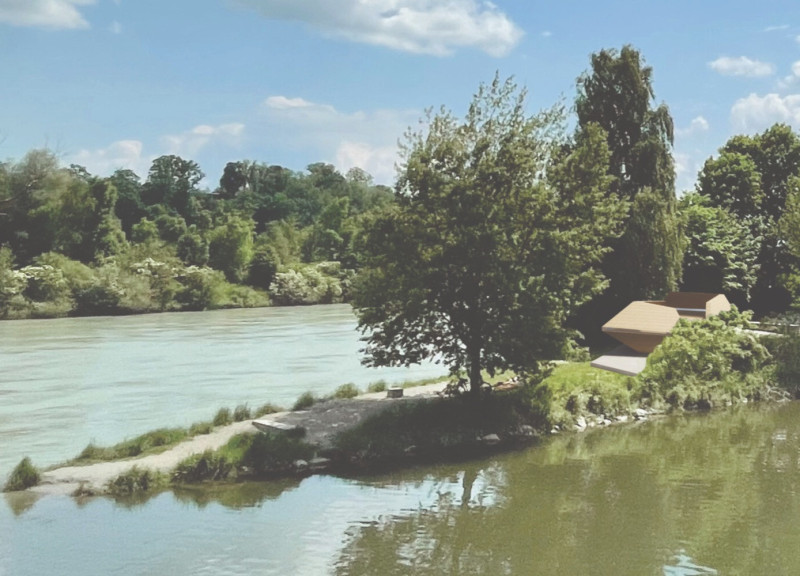5 key facts about this project
At its core, "Dive Deep" encapsulates the essence of diving into a book, mirroring the experience of submerging oneself into a different world. The architectural form is carefully crafted, embodying a dual-object concept: one side functions as a bookshelf filled with an array of books, while the other serves as a comfortable seating area. This duality is central to the experience it offers, allowing readers to transition effortlessly between contemplation and community engagement. The spatial arrangement is reminiscent of the letter "V," symbolizing the journey one undertakes when opening a book and embarking on a new adventure.
Key elements of the design include its innovative use of materiality and structural integrity. The project employs bamboo wood for the wall panels, which not only adds warmth to the internal environment but also highlights a commitment to sustainability. The choice of structured glass allows natural light to permeate the space, creating a bright and inviting atmosphere while maintaining privacy. The concrete coating provides necessary structural support, ensuring the building's durability while visually integrating with the surrounding landscape.
Functionally, the project features several thoughtfully incorporated amenities that enhance the visitor experience. Bookshelves are designed to house an extensive collection of literature, promoting a culture of reading and shared intellectual engagement. The seating bench is strategically placed, inviting individuals to linger and engage with the available texts. Additionally, bicycle racks for up to four bikes emphasize the project's accessibility and suitability for eco-conscious visitors, encouraging a sustainable approach to transportation.
The placement of "Dive Deep" within Innspitzpark is pivotal to its architectural identity. It is situated to create a buffer from urban noise while enhancing the auditory qualities of nature, such as birdsong and the soothing sounds of the nearby river. This location fosters a harmonious relationship between the built environment and the natural world, allowing users to immerse themselves in both literature and their surroundings.
The design approaches employed in "Dive Deep" are noteworthy for their balance of aesthetic appeal and practical usage. By prioritizing open spaces and showcasing organic forms, the design encourages social interaction while maintaining individual retreats for personal reflection. The thoughtful integration of the project within its context not only enhances the user experience but also promotes a sense of community within the park.
" Dive Deep" serves as a cultural touchpoint in its community, inviting a diverse range of visitors to engage with literature in an inspiring setting. This architectural design reflects a broader ethos of creating spaces that contribute positively to both individuals and communities. The commitment to sustainability and community interaction within the framework of this project underscores the importance of thoughtful architectural practices in contemporary design.
For those interested in understanding the intricate details of this project, including architectural plans, architectural sections, architectural designs, and the innovative architectural ideas behind "Dive Deep," a thorough exploration of its presentation will provide deeper insights into this unique reading room. Engaging with these elements will enrich your appreciation of the architectural strategies and conceptual underpinnings that define this compelling project.


























