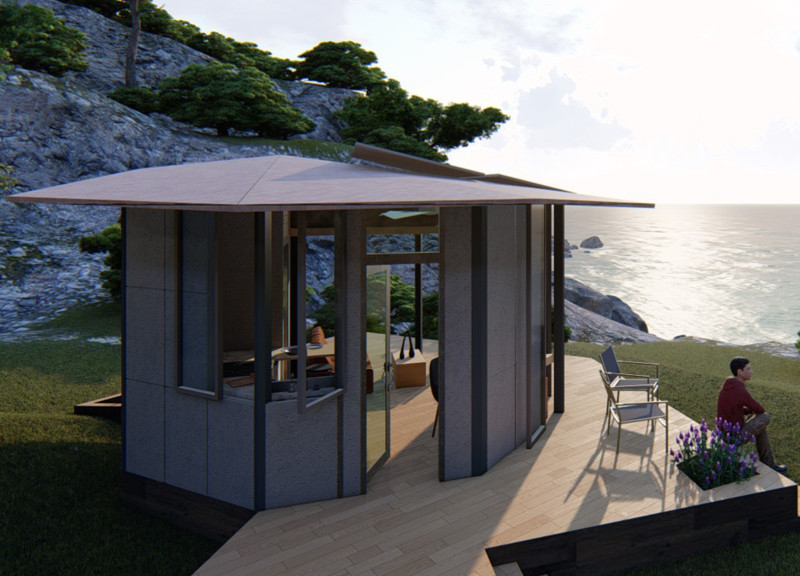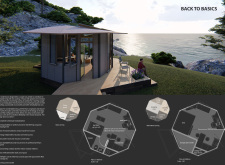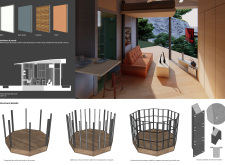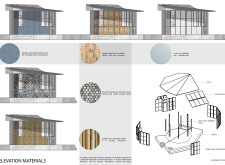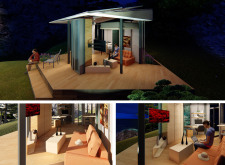5 key facts about this project
Functionality is at the core of this project, encapsulating the needs of its inhabitants while embracing eco-friendly practices. The design showcases modular elements that can be adjusted and reconfigured as the couple’s needs evolve, reflecting an understanding that flexibility is essential in modern living. This adaptability is not just a response to lifestyle changes, but also serves the broader goal of creating resilient living spaces that minimize human impact on the environment.
Key components of this architectural design include an octagonal footprint that complements the surrounding landscape, promoting spatial efficiency. This unique shape creates a harmonious flow between internal and external spaces, allowing for expansive views and a strong connection to the natural environment. The use of ample glass panels facilitates natural light, enhancing the occupant's experience and reducing reliance on artificial lighting.
Materiality plays a significant role in this project, with an emphasis on sustainable and locally sourced materials that reduce the carbon footprint. The structural integrity of the building relies on steel framework, complemented by timber elements that introduce warmth and organic appeal. The use of recycled materials, such as plastic bottles, speaks to a resourceful approach in architectural design, encouraging a circular economy. Further testing the boundaries of traditional building methods, design elements incorporate bamboo and foam board, highlighting uniqueness in material choices that resonate with the local context.
The internal layout is strategically organized to maximize functionality without sacrificing comfort. Living areas are seamlessly integrated with work spaces, fostering an environment that supports both relaxation and productivity. Convertible furniture options allow for flexible space utilization, reflecting a modern understanding of small living solutions. Each zone within the house is purposefully designed to cater to specific activities, from cooking in the compact kitchenette to unwinding in the open living space, ensuring that every square foot serves a functional purpose.
In a particularly thoughtful design approach, the building's orientation takes advantage of the local climate by optimizing solar access. Solar panels provide renewable energy, underlining the project’s commitment to sustainability. Such strategic design not only contributes to lower operational costs but also supports the overarching aim of environmental stewardship.
This project stands out due to its unique amalgamation of sustainable practices and innovative architectural ideas. The integration of local materials and adaptive design elements illustrates a keen awareness of contemporary housing challenges while responding to the needs of occupants. It exemplifies a movement towards more sustainable living by embracing responsible material usage and functional adaptability.
For those interested in architectural exploration, further details and visual representations of the project—including architectural plans, architectural sections, and architectural designs—are available for review. Delving into these elements will provide a more comprehensive understanding of the thoughtful design processes that underpin this noteworthy architectural project. Exploring these details will enrich your appreciation for the careful considerations that influence modern architectural practices.


