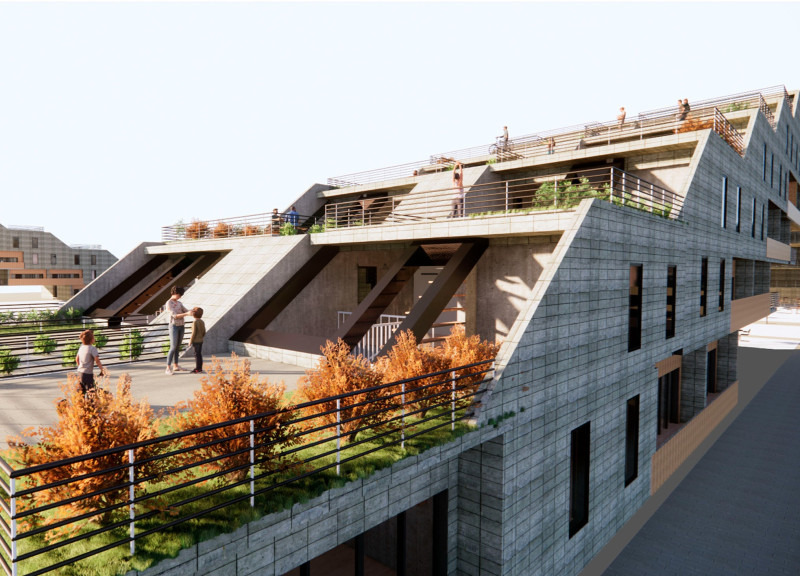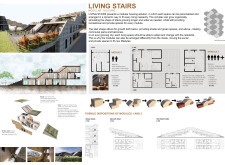5 key facts about this project
At its core, the Living Stairs project represents a shift toward more personalized living environments, where residents can continually adjust their spaces to meet evolving needs. The architecture of this project is centered around modular units that can be reconfigured in various arrangements, allowing for dynamic living spaces capable of accommodating different lifestyles and family sizes. Each module is designed with functionality in mind, ensuring the efficient use of space without compromising comfort.
The primary modules include a compact structure of 37 square meters that encompasses essential living areas—kitchen, living room, a bedroom, and a bathroom—efficiently designed for urban dwellers. Complementing this is a more spacious 87-square-meter option that provides a two-story layout, featuring opportunities for outdoor terraces. This hierarchical arrangement of modules not only maximizes spatial efficiency but also fosters a sense of community through shared vertical connections.
A standout feature of the Living Stairs architecture is its unique visual representation of stairs, symbolizing the growth and interconnectivity of community life. This design approach focuses on enhancing the interaction between individual units while promoting shared experiences. The stair-like formation invites residents to engage with their surroundings, both socially and environmentally. The incorporation of communal spaces, such as shared terraces and green parks, provides essential areas for residents to connect, relax, and engage with nature, ultimately promoting a holistic lifestyle within the urban ecosystem.
Materiality plays a significant role in this project, with a strong commitment to sustainability and environmental responsibility. The use of geo-green blocks—composed of repurposed industrial waste—reflects an innovative approach to reducing carbon footprints in construction. Complementary materials such as bamboo, known for its rapid growth and environmental benefits, are utilized for walls, while reclaimed wood elements enhance visual warmth and continuity within the structure. This thoughtful use of materials not only underscores a commitment to sustainability but also adds character and tactile quality to the living spaces.
The design of the Living Stairs project encourages a sense of adaptability. Its modular nature means that as residents' needs change, their living spaces can adjust accordingly. This flexibility is increasingly valuable in urban environments, where housing demands often shift due to factors such as population growth or changing family dynamics. By enabling modifications, the architecture effectively extends its lifespan and utility, reducing the need for extensive renovations and contributing to sustainable development.
In essence, the Living Stairs project is more than just a housing solution; it is an architectural expression of community, flexibility, and sustainability. The thoughtful interplay of designed spaces promotes not only individual lifestyles but also reinforces communal connections. For an in-depth understanding of the architectural plans, sections, and overall design ideas, the presentation of this project offers valuable insights into its conceptual frameworks and innovative approaches. Readers are encouraged to explore these elements further to fully appreciate the potential and vision behind the Living Stairs project.























