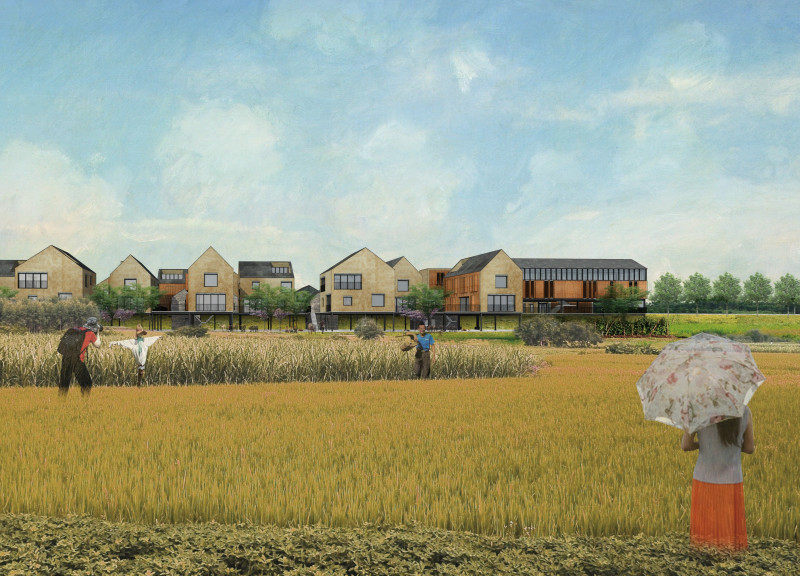5 key facts about this project
The underlying function of the project is multifaceted. It not only provides housing but also reinstates agricultural practices within the community, fostering a unique blend of living and farming. The layout of the village is meticulously planned, featuring residential clusters that are interspersed with agricultural plots. This spatial organization emphasizes the importance of community and encourages social interactions among residents. By placing homes in close proximity to farmland, families are motivated to engage in local agricultural activities, thus promoting food security and self-sufficiency.
Key design elements reflect a commitment to sustainability and contextual relevance. Local materials, such as stone and adobe, are used extensively, grounding the buildings culturally and environmentally. The choice of materials is significant; local stone serves as a durable foundation, while adobe's thermal properties add energy efficiency to the structures. Additionally, wooden trusses and bamboo are used, showcasing adaptability and a connection to traditional building practices. These materials not only cater to the aesthetic sensibilities of rural architecture but also support ecological coherence by minimizing the carbon footprint associated with construction.
A notable aspect of the design is its adaptability. Each residence is built with future modifications in mind, allowing families to expand their homes as their needs evolve. This flexibility is crucial in a rural environment, where family dynamics can change over time. Such an approach reflects a deep understanding of community needs and demographic shifts, ensuring that the architectural design remains relevant in the years to come.
Furthermore, the project integrates communal spaces that serve as the heart of the village. These areas are thoughtfully designed to host various community activities, encouraging residents to gather, share experiences, and foster local traditions. The central community room functions as a versatile venue for cultural celebrations and meetings, reinforcing a sense of belonging among the residents.
The emphasis on environmental sustainability is woven throughout the project. Agricultural integration is a cornerstone of its design philosophy, allowing residents to participate in eco-friendly farming practices. By encouraging local produce cultivation, the project promotes a connection to the land and reduces reliance on external resources, aligning with contemporary demands for sustainable living.
What sets this project apart is its holistic approach to rural development. It does not merely address immediate housing needs; instead, it actively facilitates a lifestyle conducive to community engagement, agricultural productivity, and environmental stewardship. The architectural design reflects a coherent vision that prioritizes the well-being of its inhabitants while respecting the surrounding landscape.
In summary, "Rejuvenate the Countryside" is an insightful architectural endeavor that rethinks rural living in the context of modern challenges. It represents a commitment to blending functionality, community, and sustainability, demonstrating how careful design can enhance quality of life in rural settings. For those interested in exploring the intricacies of this project, including architectural plans and sections that highlight its unique design elements, a detailed presentation awaits further examination. This exploration offers deeper insights into the architectural ideas that drive the project's vision and execution.


























