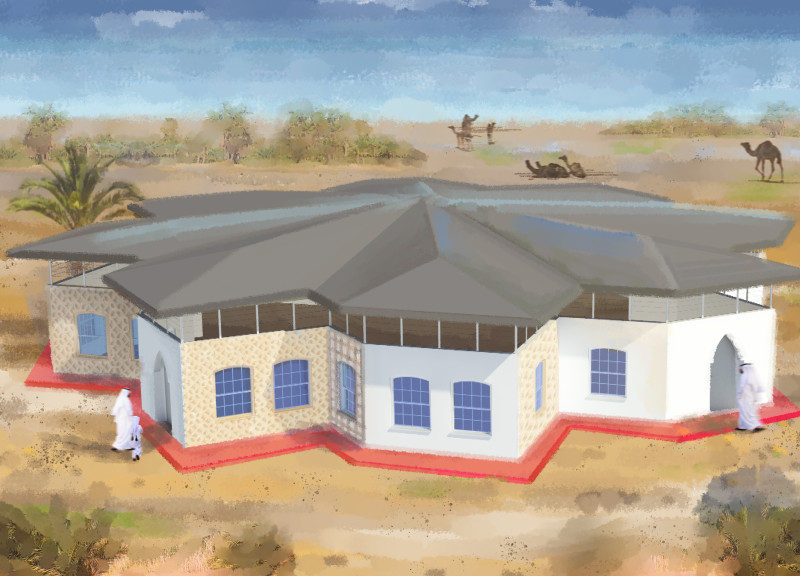5 key facts about this project
At its core, the project embodies a vision of tranquility and reflection, serving as a retreat for individuals looking to connect with the serene desert surroundings. The design prioritizes the relationship between the built environment and the natural world, ensuring all aspects of the complex harmonize with the existing topography and climate. The complex consists of multiple residential units, a public center, and various outdoor spaces that encourage interaction and socialization among guests.
The residential units are compact, each spanning 50 square meters and catering to a maximum of two occupants. This design approach emphasizes intimacy while still providing essential amenities for a comfortable stay. Every unit features a central terrace, which not only enhances the outdoor experience but also serves as a vital connective element that links the dwelling to its environment. This outdoor space allows residents to enjoy the natural beauty that envelops them, strengthening the bond between architecture and nature.
A significant highlight of the project is the public center, elevated to offer vast vistas of the surroundings. This communal space is designed with accessibility in mind, featuring multiple entrances that streamline movement throughout the facility. Within this center, a capacious food court accommodates up to 40 guests, allowing for social interactions and communal dining, enhancing the property's function as a gathering place.
Architectural decisions extend to the overall layout and spatial organization, which cater to a wide range of users, including those with disabilities. By minimizing the use of walls, the design promotes an open, airy feeling throughout the complex, counteracting any potential sense of confinement. Bright platforms positioned under the buildings serve to create distinct zones while allowing for intuitive navigation of the property.
Unique design approaches observed within "An Oasis of Nature" include the innovative use of natural materials and architectural features that draw from local cultural influences. The structure incorporates massive boards, bamboo ceramic tiles, and textured decorative plaster, carefully selected for their environmental compatibility and aesthetic qualities. The inclusion of wooden light screens is particularly noteworthy, as these elements not only provide necessary shading from the intense desert sun but also introduce an attractive decorative aspect to the façade. These screens have the added benefit of being adaptable to include solar panels, thus enhancing energy efficiency while contributing to the building's overall sustainability.
This complex stands out due to its commitment to fostering a harmonious environment that emphasizes community building and interaction with nature. The architectural language distinctly reflects the local heritage while embracing contemporary solutions, ensuring that the design is both relevant and functional within its context.
As you explore the project presentation, consider delving into the architectural plans, sections, and designs that further illustrate the intricate and nuanced ideas behind this innovative complex. These details enable a deeper understanding of how "An Oasis of Nature" redefines the relationship between architecture and its surrounding environment, serving as a model for future developments in similar settings.






















