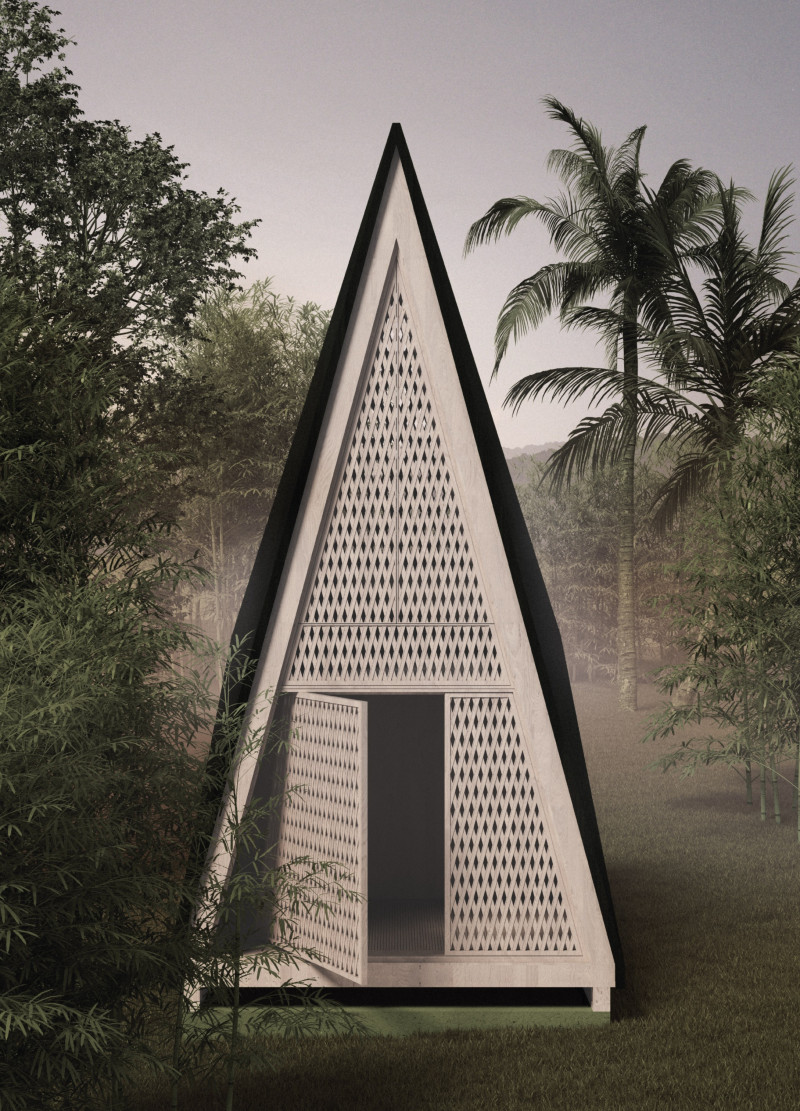5 key facts about this project
The primary function of the EKKO project is to provide residential spaces that foster a sense of tranquility and connection to nature. Each unit is thoughtfully positioned to maximize views, light, and ventilation, promoting sustainability in everyday living. The design incorporates communal areas for social interaction, creating opportunities for residents to engage with one another while respecting their private spaces.
The project features several important elements. The architectural layout reflects traditional Cambodian aesthetics, utilizing steeply pitched roofs and open communal areas. The interiors are designed with function in mind, ensuring that living spaces are flexible and adaptable to the needs of the residents. Natural materials are emphasized, with bamboo as a prominent element due to its sustainability and local significance. Concrete and OSB panels provide structural integrity, while wood facing adds warmth and connection to the surrounding environment.
What sets the EKKO project apart is its focus on environmental integration and cultural authenticity. The design employs passive solar strategies, ensuring energy efficiency throughout the year. Additionally, water management systems are integrated into the layout, utilizing roofs for rainwater collection. This practical approach to ecological responsibility is complemented by a design that respects and references local architectural practices.
The EKKO project also prioritizes the connection between interior and exterior spaces. Large glazing elements allow for ample natural light and create a visual link with the outdoor environment, enhancing residents' engagement with their surroundings. Furthermore, the use of local materials ensures a minimal carbon footprint while promoting regional craftsmanship and supporting the local economy.
For those interested in gaining deeper insights into the EKKO project, exploring the architectural plans and sections will provide clarity on the design decisions and their implications. The architectural ideas presented in this project serve as a model for sustainable living that harmonizes with local culture and context. Visit the project presentation for a comprehensive understanding of this design endeavor.


























