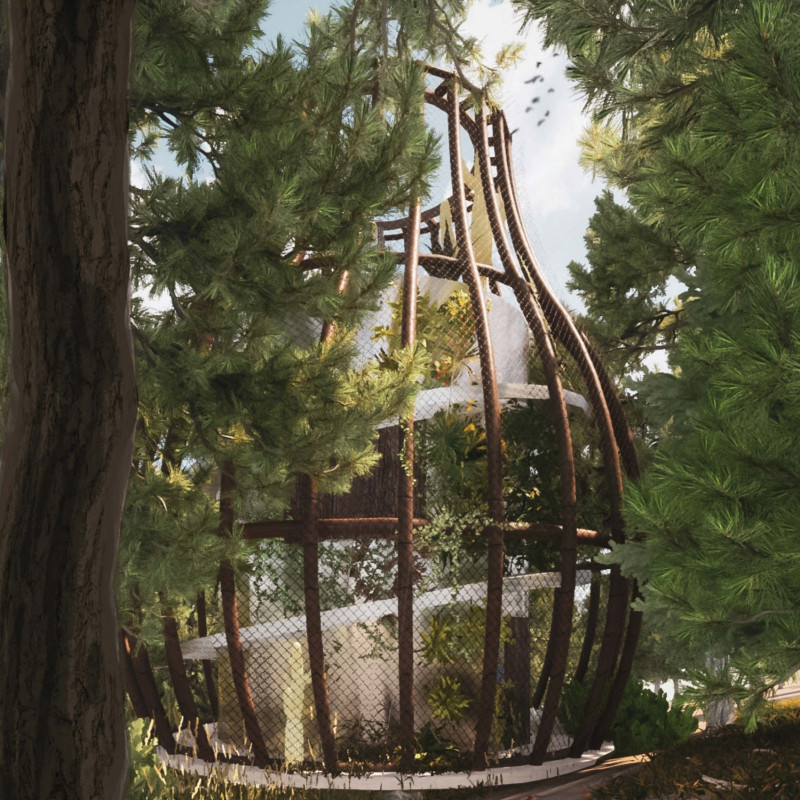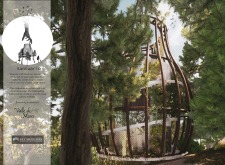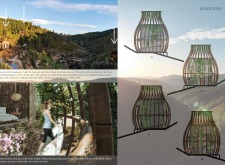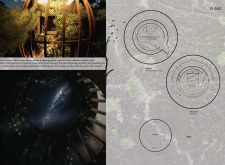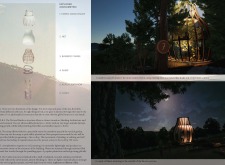5 key facts about this project
The project is designed to facilitate a multifaceted human experience. It encourages visitors to engage with their surroundings through carefully crafted spaces that blend seamlessly into the natural topography. The intent behind Santuario is to create a refuge that allows individuals to escape the fast-paced modern world and reconnect with nature. This architectural endeavor is structured around themes of sustainability, connectivity, and mindfulness, making it a place where visitors can reflect and rejuvenate.
Central to the design are the two principal structures: the Exposed and the Fabric Hand. The Exposed structure presents an innovative approach embodying the essence of a welcoming gesture, akin to a hand reaching out, inviting visitors to engage with their surroundings. The Fabric Hand, on the other hand, utilizes netting and fabric to create an ethereal quality, casting soft light while providing shade and comfort. This delicate interplay of structures evokes a sense of openness, enabling an immersive experience that allows nature to play an integral role in the architectural narrative.
Materials have been selected with a strong emphasis on sustainability and harmony with the environment. Bamboo serves as a primary structural element, prized for its lightweight nature and robust characteristics. This material not only reinforces the project's eco-friendly ethos but also integrates an organic aesthetic that resonates with the project's overall concept. Additionally, semi-reflective stainless steel is utilized to introduce an element that mirrors the surroundings, enhancing the interplay between structure and landscape. The use of netting further contributes to the project's unique design, allowing for vegetation to thrive and creating organic barriers that naturally coexist with the architectural environment.
Santuario is designed to accommodate various activities, accommodating both personal reflection and collective gatherings. Its interior spaces are organized to support an intuitive flow, promoting interaction while preserving the solitude that many seek in a retreat setting. Skylights and strategically placed openings invite natural light into the spaces, making the interiors bright and inviting while offering views of the expansive sky and surrounding landscape. This allows the project to maintain a continuous connection with the external environment, reinforcing the overarching theme of connectivity.
The project’s unique approach to design lies in its responsiveness to the natural aspects of the site. The arrangement of the structures is intentional, harmonizing with existing trees that provide natural shade, which optimizes the climatic comfort for occupants. This sensitivity to the landscape not only enhances the visitor experience but also reduces the ecological footprint of the project.
Santuario exemplifies a modern interpretation of architecture, steering clear of traditional radical forms and opting instead for organic, flowing lines that blend with the natural contour of the land. It stands as a testament to prevailing architectural ideas that prioritize ecological sustainability and human mindfulness. This thoughtful integration of architectural elements fosters an environment where tranquility prevails, cementing Santuario as a destination for those seeking peace and reflection.
For those interested in exploring further, a closer look at the project presentation unveils architectural plans, sections, and designs that highlight the intricate details that contribute to this comprehensive architectural endeavor. Delving into the various aspects of Santuario provides insights into its thoughtful conceptualization and execution, inviting readers to appreciate the carefully balanced relationship between architecture and nature.


