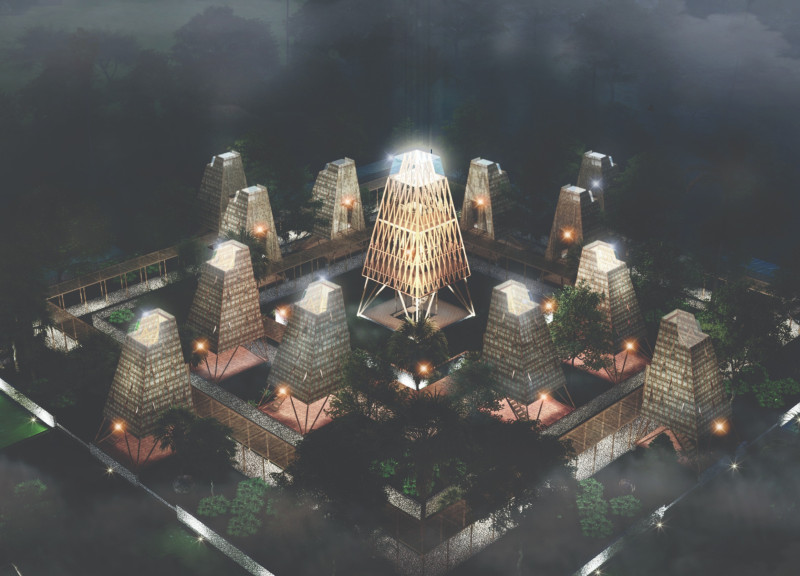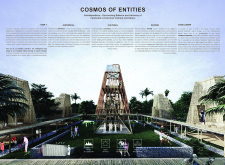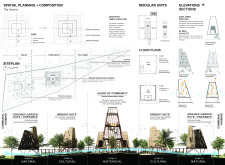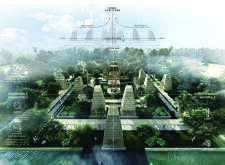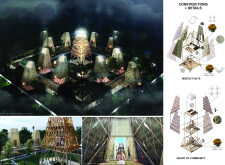5 key facts about this project
At the heart of the project is a layout that prioritizes community interaction through a series of interconnected spaces. Planning elements include a central sanctuary designed for multifaceted functions, such as cultural events and communal gatherings, which emphasize the importance of social cohesion within the community. This choice of arrangement promotes an inclusive environment where individuals can come together, echoing traditional Cambodian values.
The project integrates distinct yet complementary zones, including spaces designated for spiritual practice, organic gardens, and communal areas. These features effectively highlight the architectural aim to respect and reflect historical context while addressing contemporary needs. The incorporation of hideout huts designed for personal reflection and organic garden hubs that facilitate traditional farming practices reaffirms the significance of nature and agriculture in Cambodian life. Such spaces invite both community interaction and moments of solitude, promoting a well-rounded approach to well-being.
Materiality plays a crucial role in the "Cosmos of Entities" project, with a strategic selection of sustainable materials that are locally sourced. Bamboo stands out as a primary construction material due to its availability, strength, and cultural resonance. It serves not only as a construction element but also as a symbol of traditional craftsmanship. Wood is utilized extensively throughout the interiors, creating a warm and inviting atmosphere that encourages social interaction. Additionally, palm leaves are creatively employed in roofing designs, enhancing the functional aspects of heat regulation while maintaining aesthetic appeal. The inclusion of steel elements provides structural robustness, merging traditional forms with modern engineering practices.
This project showcases unique design approaches that reflect a profound respect for the environment and sustainability. The site includes rainwater catchment systems, designed to harness natural precipitation, demonstrating a commitment to responsible resource management. The integration of native vegetation in the overall landscape design contributes to promoting local biodiversity, enhancing the ecological health of the area. These eco-friendly practices align with contemporary architectural trends while deeply rooting themselves in traditional land stewardship.
The vertical orientation of the architectural forms echoes the spiritual significance found in traditional Cambodian temples, creating a skyline that is both familiar and innovative. The design incorporates a series of tiers representing spiritual ascent, thus subtly influencing the community’s interaction with their surroundings. This connection to spirituality is further emphasized through the careful arrangement of communal spaces that foster an open dialogue between individuals and their cultural heritage.
The "Cosmos of Entities" project not only serves as a functional community hub but also as an architectural reflection of Cambodia’s historical depth and environmental ethos. Its focus on adaptability ensures that the spaces can evolve over time, catering to the changing needs of the community while remaining grounded in its cultural roots. This flexibility is a testament to the thoughtful planning and design philosophy that guides the project.
For those interested in a deeper exploration of this architectural endeavor, it is beneficial to examine the accompanying architectural plans, sections, and overall designs. Each element contributes to a comprehensive understanding of how the project effectively marries culture with modern architectural ideas. The insights gleaned from reviewing the detailed presentations can enhance appreciation for the nuanced approaches taken in the "Cosmos of Entities."


