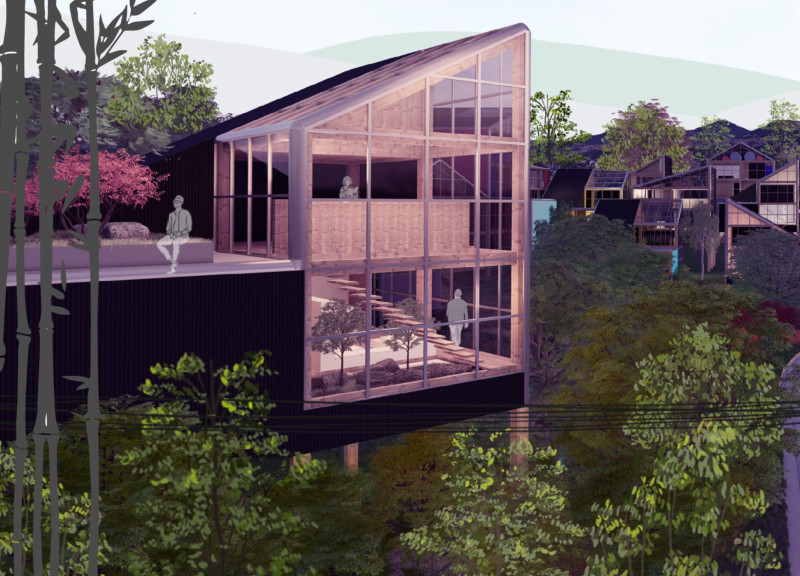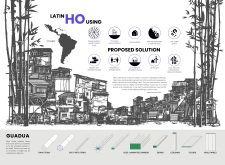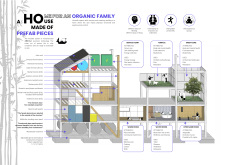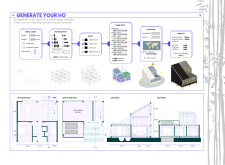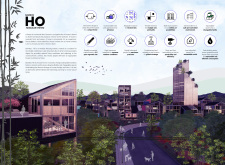5 key facts about this project
Sustainability is a critical aspect of this project, with design choices reflecting a commitment to renewable resources and minimizing waste. The architectural layout integrates living spaces with essential services, allowing for a balance between communal and private areas. The project includes various functional modules such as the ‘Service Heart,’ which centralizes utilities and energy management, and adaptable interior spaces designated for varied uses by inhabitants.
Innovative Design Approaches
The modular design is one of the most distinctive features of the project. Each housing unit can be scaled according to the family’s size and needs, enabling customization based on specific community and cultural contexts. This adaptability is essential in addressing informal settlement challenges, allowing residents to expand or reduce their living space without significant disruption.
The incorporation of natural materials not only supports structural integrity but also enhances the aesthetic quality of the homes. The use of glue-laminated bamboo increases the durability of the building envelope, permitting larger spans and flexible layouts. By using sustainable materials, the design also contributes to reducing the environmental footprint of the construction process.
Integration of Green Technologies
The project includes green technologies, such as solar roofing systems and rainwater harvesting solutions, which promote self-sufficiency and reduce reliance on external resources. These features improve the quality of life for residents while being mindful of the surrounding environment. The thoughtful placement of windows and glass panels maximizes natural light, contributing to energy efficiency and enhancing the overall livability of the spaces.
In summary, this bamboo housing project exemplifies a modern approach to architecture that prioritizes both social and environmental considerations. Its use of modular design, adaptive living spaces, and sustainable materials distinguishes it from conventional housing projects. To gain deeper insights into the architectural plans, architectural sections, and architectural designs, readers are encouraged to explore the project's details for a comprehensive understanding of its innovative approach to housing.


