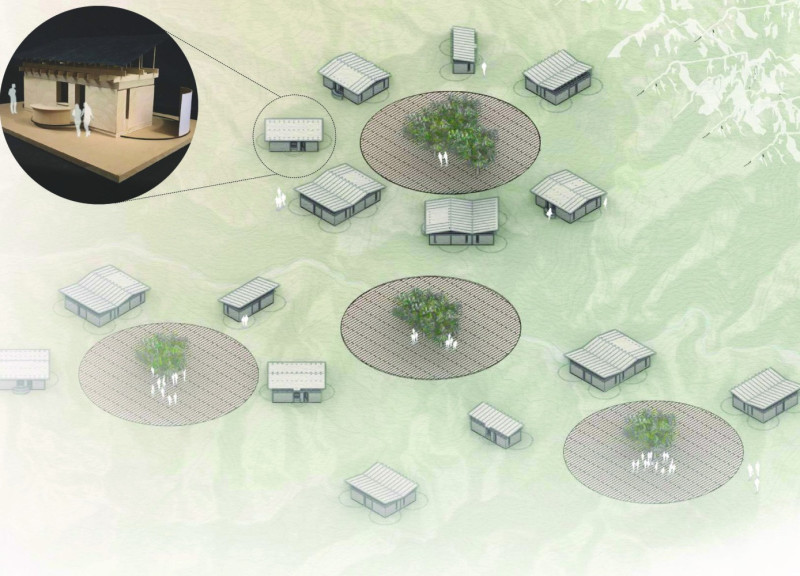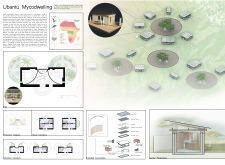5 key facts about this project
In terms of function, the Ubuntu Mycodwelling project is designed to provide a supportive living environment that promotes interaction among residents while accommodating individual needs. The unique layout consists of several dwelling units arranged in a circular pattern, optimizing space and encouraging communal engagement. Each unit is thoughtfully configured to facilitate private family life, while shared spaces are included to encourage social connection and collaboration.
A critical aspect of the design is its careful consideration of materiality. The architects have chosen locally sourced and sustainable materials that reflect the local culture and environment. Bamboo, renowned for its strength and rapid renewability, is employed for structural elements, while wooden purlins and beams contribute warmth and aesthetic appeal. The use of metal roofing ensures protection against weather conditions, supporting the durability of the structure. Concrete provides a stable foundation, and earthen materials connect the dwellings to their geographic context. Additionally, the incorporation of recycled materials aligns with modern sustainability practices, showcasing an innovative approach to construction.
The design outcomes are significant, with the layout facilitating an inclusive living experience. The communal areas, such as gardens and gathering spaces, provide opportunities for residents to engage with each other, enhancing social well-being. The architecture emphasizes natural light and ventilation, contributing to a healthier indoor environment. These aspects are paramount in creating a comfortable and inviting space for families.
Unique design approaches taken in the Ubuntu Mycodwelling project include proportional variations in residence layouts, allowing families to customize their living space according to their specific needs. This flexibility is essential in addressing the diverse requirements of modern households. The project additionally features functional kitchen systems, integrating efficient solutions that promote the idea of communal cooking and shared meals, further reinforcing connections among residents.
The exploded axonometric illustration employed in the project effectively showcases the construction components and their integration, providing a clear understanding of how each part contributes to the whole structure. This visual tool aids in comprehensively presenting the architectural ideas and realities of the design.
Situated within a geographical context that grapples with social and economic challenges, the Ubuntu Mycodwelling project illustrates how architecture can be a catalyst for positive change. By prioritizing sustainable practices and community-focused living, this project serves not just as a residential solution but as a model for future developments in similar contexts.
For those interested in exploring this project further, examining the architectural plans, sections, and designs will provide deeper insights into its unique features and innovative approaches. Discovering the nuances of this design may offer valuable perspectives on how architecture can shape community living in meaningful ways.























