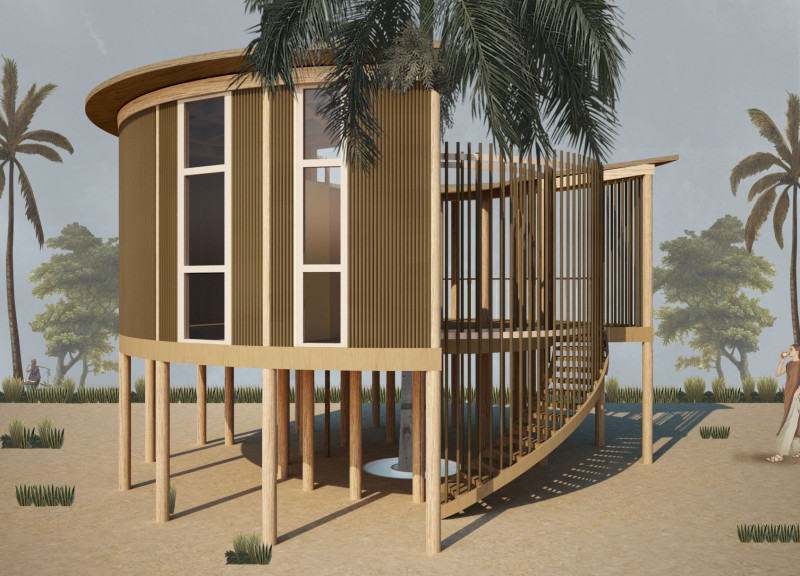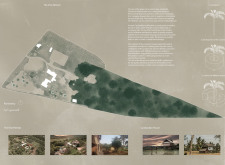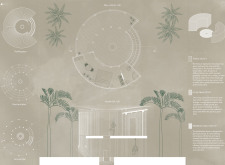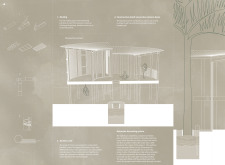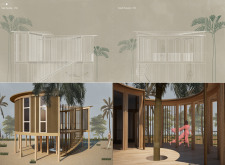5 key facts about this project
At its core, The Vine Retreat represents a commitment to creating spaces that encourage introspection and a deeper appreciation for the environment. It functions as a holistic retreat where guests can engage in yoga, meditation, and communal activities, fostering both individual reflection and social interaction. The design reflects an understanding of the local climate and geography, integrating the building within the natural landscape rather than imposing upon it.
The structure features several key components that enhance its functionality and aesthetic appeal. A central terrace serves as a welcoming area that connects the various spaces of the retreat, reinforcing the notion of accessibility and openness. This design element utilizes strategically placed bamboo canes, which not only provide structural support but also enhance natural airflow and offer unobtrusive views of the surrounding landscape.
Adjacent to the terrace is the living space, designed with an open-plan layout that encourages communal living. This area encompasses essential amenities, including cooking and bathing facilities, all carefully integrated to promote a sense of community among guests. With an emphasis on simplicity and natural materials, the living space encapsulates the essence of the retreat’s purpose—a place to unwind and connect with oneself and others.
Additionally, the meditation space is thoughtfully designed to facilitate practices of tranquility and contemplation. This area is characterized by its intimate scale and proximity to nature, allowing guests to immerse themselves in their surroundings while fostering a focused atmosphere for spiritual practices. The architectural decisions surrounding this space demonstrate a deep understanding of how environment can influence experience, promoting mindfulness and relaxation.
A unique and defining feature of The Vine Retreat is its approach to sustainability and materiality. The primary material used in construction is bamboo, recognized for its rapid growth and renewability. This choice not only acts as a reflection of traditional building practices but also underscores the project’s commitment to environmentally responsible architecture. The roof is crafted from opened and flattened bamboo, while whole bamboo culms form the walls, creating a distinct visual and tactile experience. The retreat further incorporates a rainwater harvesting system, directing collected rainwater into a purification well for reuse, thus reinforcing a model of ecological stewardship.
The architectural design achieves a delicate balance between built and natural environments, evident in the circular plans and visual corridors that allow for ample natural light and unobstructed views. This integration fosters a seamless connection with the landscape, encouraging guests to engage with their surroundings actively. The thoughtful arrangement of spaces not only satisfies functional requirements but also enhances the overall atmosphere of peace and tranquility.
The Vine Retreat exemplifies a unique design philosophy that respects and celebrates its cultural and environmental context. By combining traditional architectural methodologies with contemporary ecological practices, it offers a model for future architectural projects aimed at sustainability and cultural sensitivity. Those interested in exploring more about this project should take the time to review the architectural plans, sections, designs, and ideas that illustrate the extensive thought and care applied throughout the design and construction process. Engaging with these elements will provide deeper insights into the project’s innovative approach and its commitment to creating a nurturing and restorative environment.


