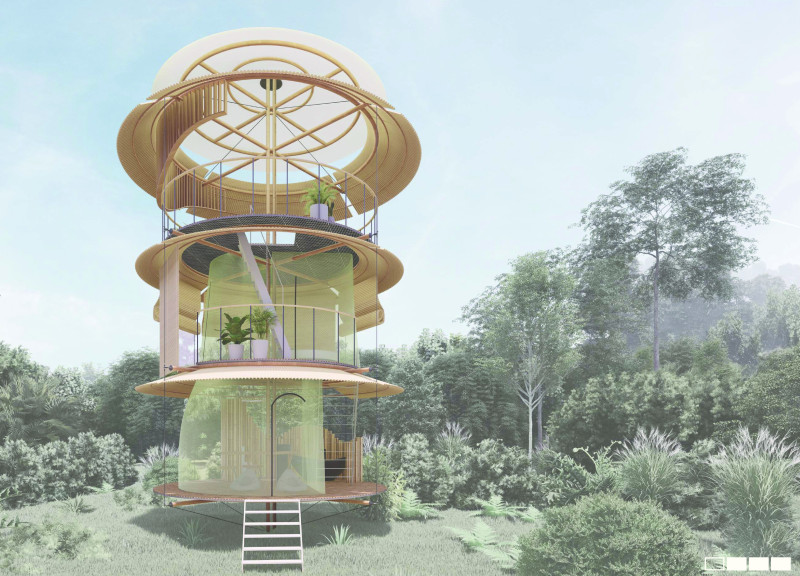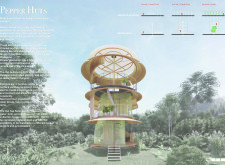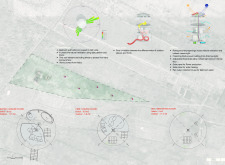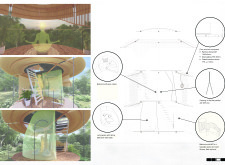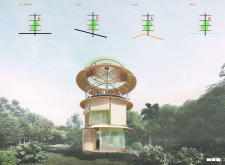5 key facts about this project
Innovative Structural Solutions
The Pepper Huts employ a pole foundation system that elevates the structures, minimizing flood risks inherent in tropical regions. This elevation not only enhances resilience but also offers elevated views of the surrounding landscape. The use of bamboo for structural components is a significant aspect of this project; bamboo offers a lightweight yet strong alternative to conventional building materials, contributing to both the aesthetic and ecological sustainability of the design.
The project features layered living spaces, each designated by thematic functions. For instance, the water leisure floor caters to recreation and outdoor activities, while the fire couple floor emphasizes intimacy and connection. The upper sky meditation floor serves as a tranquil retreat, further reinforcing the project’s intent to create diverse living experiences.
Environmental Efficiency
The incorporation of natural materials, such as bamboo and transparent mesh, not only supports lightweight construction but also facilitates air movement, reducing the dependence on mechanical cooling systems. The architectural design integrates large openings and rolling blinds that allow flexibility in response to varying weather conditions, ensuring comfort throughout the year. Sustainable practices are further demonstrated through the installation of solar panels and rainwater harvesting systems, underscoring a commitment to energy independence and resource management.
The overall spatial configuration promotes fluid circulation between indoor and outdoor areas. Each floor features terraces and balconies, providing seamless transitions from privacy to communal engagement with nature. This attention to detail highlights the project's commitment to enhancing occupant well-being through design.
In summary, the Pepper Huts project represents a thoughtful engagement with architectural principles suited for tropical climates. Its innovative use of materials and design techniques distinguishes it from conventional building practices. To gain a deeper understanding of the architectural plans, sections, designs, and ideas involved, readers are encouraged to explore the project presentation further.


