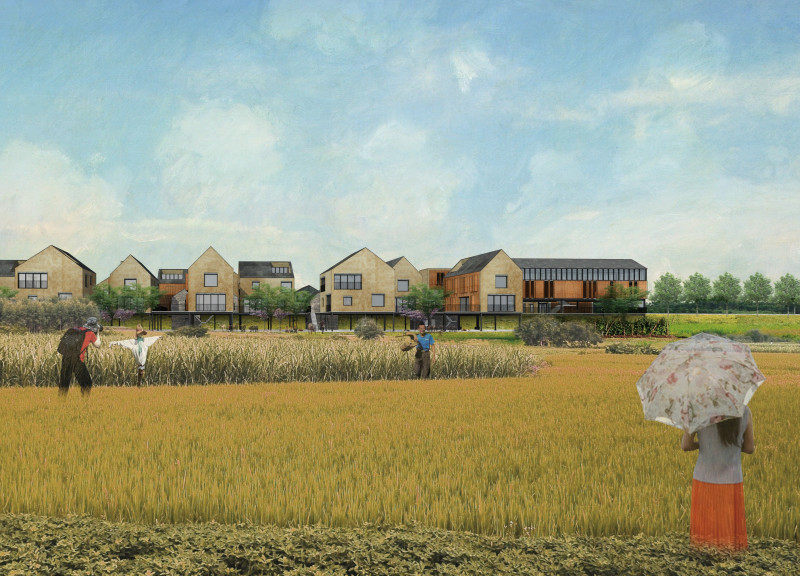5 key facts about this project
### Project Overview
The "Rejuvenate the Countryside" initiative offers a strategic urban planning approach in Hancheng, located in Han Shan County, Southeast China. This project addresses the challenges of rural urbanization by focusing on revitalization through sustainable community development. It aims to create a framework that combines traditional living elements with contemporary infrastructure, counteracting issues such as population migration, ghost towns, and demographic shifts.
### Materiality and Local Context
The design employs locally-sourced materials to enhance environmental compatibility and cultural relevance. Key materials include a stone foundation derived from local resources, a steel frame produced by nearby manufacturers, timber trusses from regional sources, and adobe made from local soil and rice husks. Bamboo, a native species, is also utilized for its strength and aesthetic appeal. This material selection not only reflects sustainable practices but also honors the region’s architectural heritage.
### Design Strategies
The project adopts innovative design strategies that prioritize connectivity and communal spaces. An organic residential layout fosters social interaction while allowing privacy, with homes grouped to promote community ties. Elevated structures enhance visibility over agricultural landscapes, facilitating shared outdoor spaces for gatherings and aiding in flood mitigation. Communal areas, including a versatile community room, serve as social hubs, encouraging collaboration and resource sharing among residents. Furthermore, the integration of ecological farming practices within the urban strategy supports local commerce and reinforces self-sufficiency. Broad pedestrian pathways reduce vehicular interference, improving accessibility and reinforcing the connection to the surrounding natural environment.






















