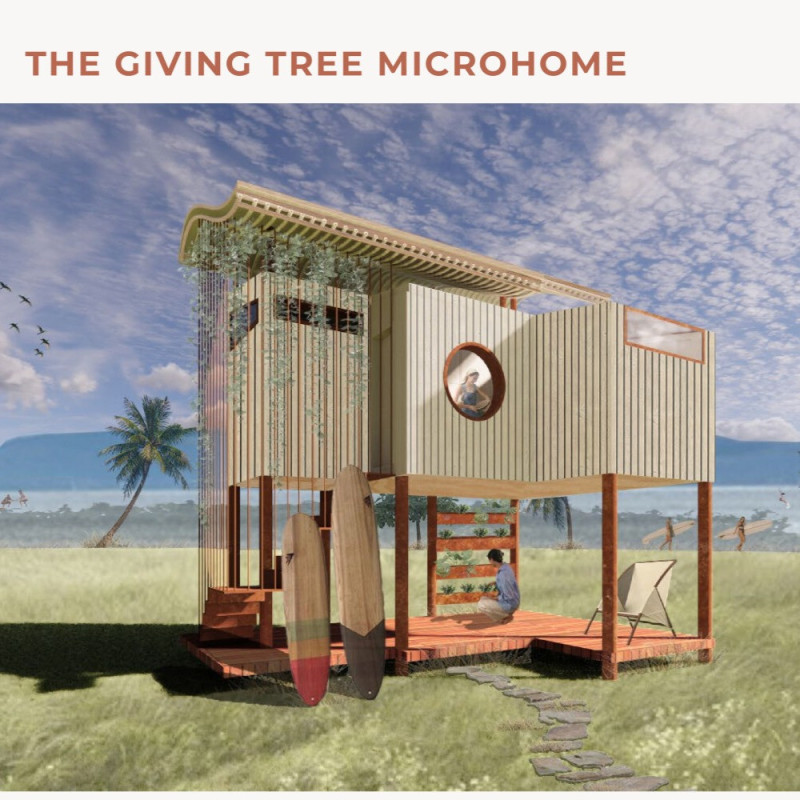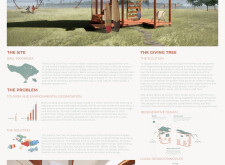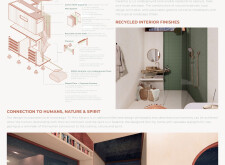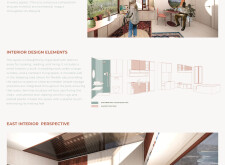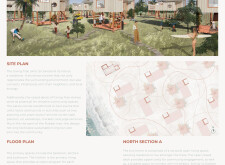5 key facts about this project
**Overview**
The Giving Tree Microhome project is situated in Bali, Indonesia, and aims to provide a sustainable architectural solution that integrates cultural values and ecological awareness. The design specifically addresses the environmental challenges associated with tourism while promoting community interaction and engagement. Key design principles rooted in Balinese philosophy inform the approach, ensuring that the architecture aligns with the local culture and natural landscape.
**Regenerative Design Philosophy**
The project embodies regenerative design principles that prioritize the restoration and maintenance of the local ecosystem. Features such as rainwater collection and natural ventilation systems are seamlessly integrated to reduce reliance on non-renewable energy sources. The elevated structure includes communal decks that facilitate social interaction and cultural exchanges, reinforcing the importance of community within the modern living context. This design not only addresses individual housing needs but also serves as a model for sustainable community-oriented living in the region.
**Materiality and Construction Techniques**
Material selection reflects a commitment to sustainability and local resource utilization. Bamboo (Bambusa vulgaris) serves as a primary structural material, chosen for its rapid renewability and strength. Corten steel adds durability while contributing an aesthetic component to the design. Upcycled ocean plastics are utilized in tiles and decorative features, addressing environmental waste and enhancing artistic expression. The integration of the Kingspan Garainta Li-Lo water management system efficiently captures and reuses rainwater, aligning with the project’s ecological goals. Non-toxic finishes throughout the interior ensure a healthy living environment, underscoring a holistic approach to both well-being and environmental impact.


