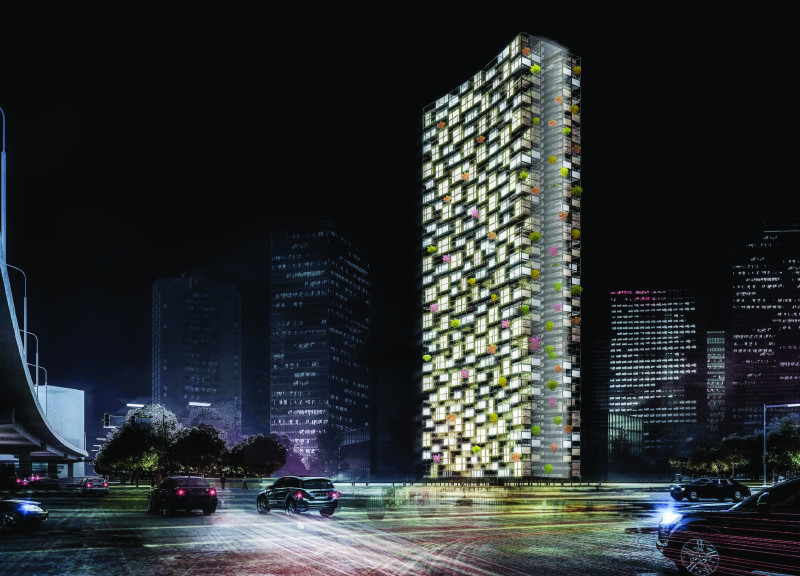5 key facts about this project
The architecture of Skyhive is characterized by its multi-functional design, which addresses the dual aspect of work-life balance essential for modern urban dwellers. This project features modular living and office units that cater to a diverse range of inhabitants, from young professionals to families. Each unit is strategically designed to maximize usability while allowing for personalization. The approach encourages flexibility and adaptability, enabling users to reconfigure their spaces according to evolving needs. This emphasis on versatility is a notable feature of the overall design philosophy.
Skyhive is not merely a response to the housing crisis; it represents a new way of thinking about urban living in response to the challenges of high-density environments. By layering residential and office spaces vertically and horizontally, the project fosters a sense of community within its walls. Communal gathering areas, ranging from shared kitchens to collaborative workspaces, are thoughtfully integrated to enhance social interaction among residents. Such spaces invite creativity and cooperation, making them vital elements of the building's social fabric.
Sustainability is a key principle embedded in the design of Skyhive. The choice of materials is both intentional and reflective of an ecological consciousness. Utilizing bamboo as a primary structural component not only offers a sustainable alternative to conventional materials but also symbolizes flexibility and resilience. This material choice supports local sourcing while promoting significant reductions in the building's carbon footprint. Steel and glass are employed judiciously to create a contemporary aesthetic, ensuring that the building remains functional, durable, and visually appealing.
The integration of green spaces within the architecture is another unique aspect of Skyhive. Rooftop gardens and vertical plant installations not only augment the building's ecological value but also provide residents with opportunities for urban farming. This focus on integration with nature embodies a holistic design philosophy and encourages biodiversity within the urban context. By blurring the lines between built and natural environments, Skyhive offers an original approach to spatial design that aligns with contemporary environmental values.
Each important detail of the project has been thoughtfully devised to contribute to the overall narrative of community and sustainability. Natural light floods through expansive windows, promoting a sense of openness and connection to the surrounding urban landscape. Interior finishes are carefully selected, providing a warm yet modern atmosphere within communal areas and individual units alike.
Skyhive is emblematic of a shift towards architecture that prioritizes the well-being of its inhabitants. This project serves as an invitation for stakeholders—be it policymakers, community leaders, or potential residents—to explore the possibilities inherent in modern urban living. By focusing on the intertwined functions of life, work, and play, Skyhive represents an evolved vision of architectural design in a bustling urbanite landscape. Readers interested in a deeper exploration are encouraged to review the architectural plans, sections, and designs of the Skyhive project to fully appreciate the innovation and thoughtfulness embedded in its architecture.























