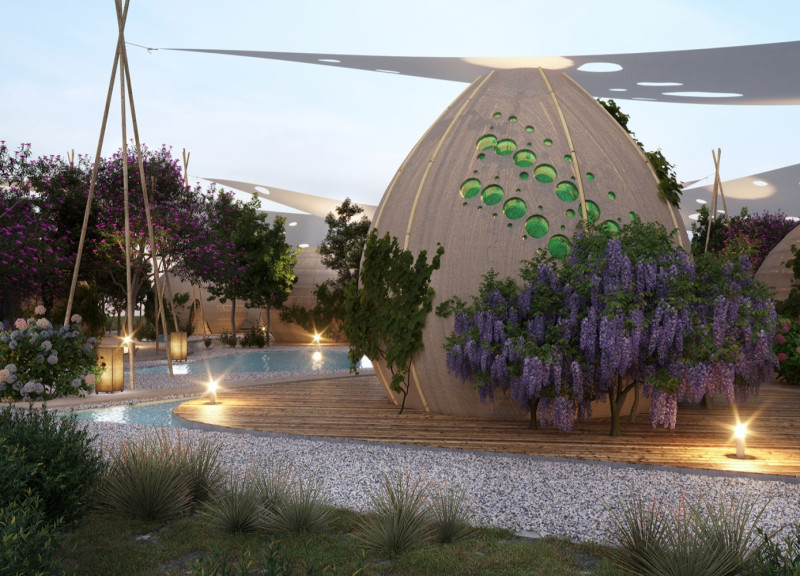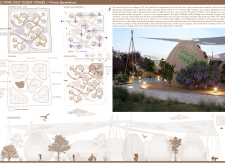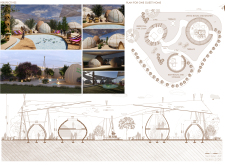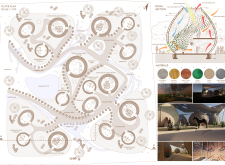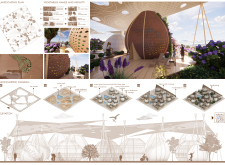5 key facts about this project
At its core, the design of the Tili Wine Guest Homes reflects a deep respect for the surrounding landscape. Drawing inspiration from organic forms found in nature, the architecture showcases a series of interconnected structures that resemble the shapes of seeds and fruits. This biomimetic approach not only elevates the visual character of the buildings but also connects them directly to the agricultural narrative of the vineyards that envelop them.
Functionally, the project offers a mixture of private and communal spaces that cater to a variety of guest needs. The guest homes are thoughtfully arranged in clusters, facilitating a sense of privacy while promoting social interaction among visitors. Each unit includes comfortable sleeping quarters, open living areas, and kitchen facilities, with many featuring outdoor terraces designed for relaxation and contemplation. The layout encourages a seamless flow between indoor and outdoor spaces, allowing guests to engage with the surrounding environment.
A remarkable aspect of the Tili Wine Guest Homes is its commitment to sustainability. The materials used in the construction are carefully selected for their environmental impact and aesthetic qualities. Notable choices include 3D knitted fabric for the roofs, which provides flexibility and ventilation, while bamboo is utilized for structural support due to its rapid growth and minimal footprint. Other materials such as mulch, used for exterior insulation and texture, further emphasize the project's ecological approach. The integration of green windows enhances natural light and encourages passive cooling, contributing to overall energy efficiency.
Water management is another critical component of the project, featuring a sophisticated system that incorporates natural water pathways throughout the site. This not only serves an aesthetic purpose, creating serene soundscapes and visual focal points, but also supports local wildlife and promotes biodiversity. The careful planning of circulation routes further engages guests with the landscape, allowing for leisurely strolls through the property and easy access to communal areas where they can gather and interact.
The landscaping surrounding the guest homes features native plants that enhance the visual appeal and sustainability of the project. By focusing on local flora, the design reinforces the connection to the region while fostering biodiversity. Enhancements such as edible herb gardens blend culinary experience with the natural environment, allowing guests a deeper appreciation for local agricultural practices.
The Tili Wine Guest Homes project stands out due to its unique design approach, which balances modern architectural techniques with a profound sense of place. This integration enhances not only the livability of the spaces but also promotes a deeper connection between guests and their surroundings. The thoughtful arrangement of structures, intentional material choices, and effective landscaping strategies all work together to create a cohesive and inviting environment.
In summary, Tili Wine Guest Homes exemplifies a modern approach to hospitality that honors the landscape while emphasizing sustainability. With its unique architectural features and commitment to ecological practices, this project provides a refreshing alternative for those seeking an authentic and immersive experience in the heart of Italy's wine country. For those interested in exploring the various aspects of this design further, including in-depth architectural plans, sections, and ideas, viewing the complete project presentation will provide valuable insights into its innovative approach.


