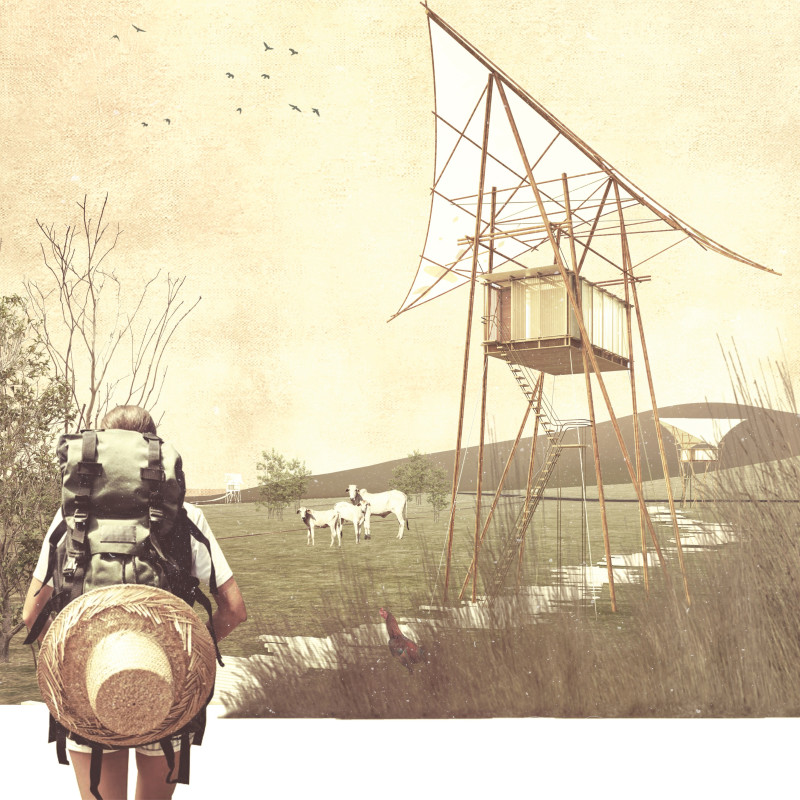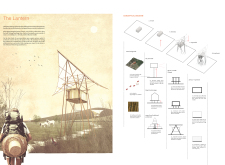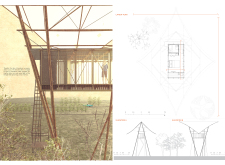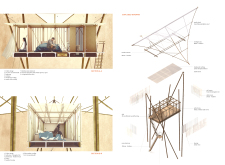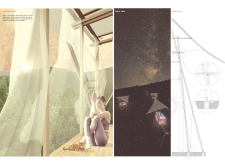5 key facts about this project
The primary function of The Lantern is to serve as a living space that encourages relaxation and contemplation. This cabin is strategically designed to invite natural light and provide stunning views of the immediate landscape, thus promoting an immersive experience in the natural environment. The architecture centers on user comfort and interaction with the outdoor surroundings, leading to a design that emphasizes openness and transparency while maintaining essential privacy.
The structure itself features a unique form characterized by elevated and suspended elements, an aesthetic that draws from both modern architectural principles and traditional building techniques. This approach results in a visually engaging façade that serves a functional purpose by elevating the living space above potential ground moisture and creating an airy atmosphere within. The elevated structure allows for a better connection with the landscape and enhances the occupants' experience by framing desirable views.
One notable aspect of The Lantern is its material selection. The use of bamboo, both for its sustainability and aesthetic appeal, highlights the project's commitment to environmentally responsible practices. Bamboo is lightweight, durable, and sustainable, making it an excellent choice for the construction of the main framework. Additionally, teak wood is employed for the flooring, introducing warmth and texture to the interior. This combination of materials fosters a dialogue between the structure and its setting, blending seamlessly into the natural surroundings.
Translucent roofing is another key feature of the project. This element allows natural light to filter into the living areas, effectively reducing reliance on artificial lighting and creating a bright, inviting atmosphere during daylight hours. The design incorporates flexible textile fabric to create partitions within the space, allowing for dynamic configurations that adapt to the needs of the occupants while maintaining visual connections to the outside.
Spatial organization within The Lantern is consciously planned to maximize functionality without compromising the feeling of spaciousness. Different zones, such as sleeping, socializing, and storage areas, are defined yet interconnected, promoting a flow that encourages mobility and interaction. The thoughtful layout enhances the living experience, inviting both family gatherings and moments of personal solitude.
The incorporation of vertical elevation in the project is not just for aesthetic reasons; it serves practical purposes as well. By elevating the cabin, The Lantern minimizes the impact of potential disturbances from wildlife and promotes better air circulation, contributing to a comfortable indoor climate. This design choice reflects a deep understanding of the local environment and the considerations necessary for long-term occupants’ comfort.
What truly distinguishes The Lantern is its ability to balance the functional aspects of architecture with artistic expression. This project is less about imposing a structure onto the landscape and more about creating a cohesive relationship between built and natural environments. The architectural ideas driving this design showcase how modern materials and techniques can be harmonized with tradition to create spaces that are as beautiful as they are practical.
By exploring the architectural plans, sections, and overall designs of The Lantern, one can gain deeper insights into the innovative approaches taken in this project. Understanding the details of its construction and layout can inspire further discussions about sustainable architecture and design practices that respect and enhance natural settings. For a comprehensive look into The Lantern, including the nuanced designs and thoughtful architectural decisions, visitors are encouraged to delve further into the project presentation.


