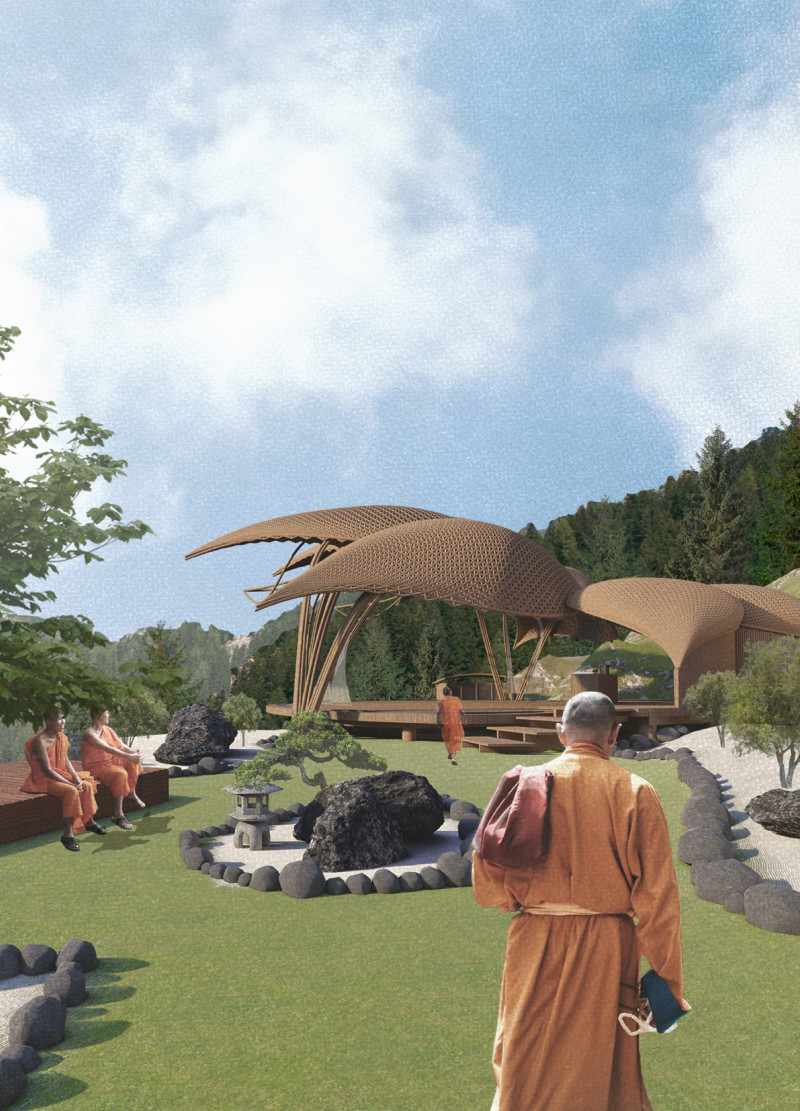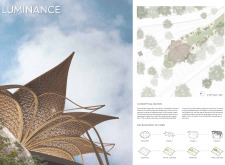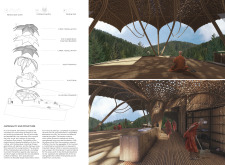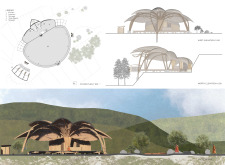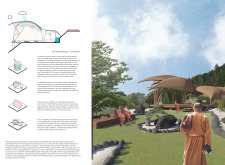5 key facts about this project
Sustainable Materiality and Design
The uniqueness of Luminance is emphasized through its selection of materials and structural strategies. Bamboo, a primary material, is utilized for its eco-friendly properties and ability to create an organic roof structure reminiscent of lotus petals. This choice exemplifies a commitment to sustainability while providing a visually appealing form. Additionally, polycarbonate is employed for its durability and light-transmitting qualities, allowing natural light to permeate the inner spaces without compromising protection from the elements. Concrete is used for the foundation, providing stability, while wood finishes introduce warmth to the experience.
The project's innovative roof design serves multiple functions, offering both shelter and thermal regulation. The design promotes natural ventilation, enhancing indoor comfort and reducing reliance on mechanical systems. The incorporation of rainwater harvesting and photovoltaic panels further displays environmental consciousness, emphasizing a self-sufficient model.
Spatial Organization and User Experience
The layout of Luminance is meticulously planned to facilitate a range of activities from yoga practice to communal cooking. Each space is purposefully zoned, allowing for both communal interaction and personal reflection. Areas for mindfulness, leisure, and communal cooking are designed to foster collaboration among users, promoting a sense of community. This spatial organization is fundamentally driven by the user experience, aiming to create an inviting atmosphere that encourages engagement.
Landscaping plays a crucial role in enhancing the experience within Luminance. The surrounding environment incorporates local flora and pathways, creating an immersive natural setting that facilitates connection with nature. This integration forms an additional layer of interaction between the architecture and landscape, contributing to the project's overall ethos of peace and reflection.
Luminance exemplifies innovative architectural design through its thoughtful application of sustainable materials, functional spatial organization, and sensitivity to the surrounding environment. For a more comprehensive understanding of this project, including detailed architectural plans and sections, interested readers are encouraged to explore the project presentation for additional insights into architectural ideas and designs.


