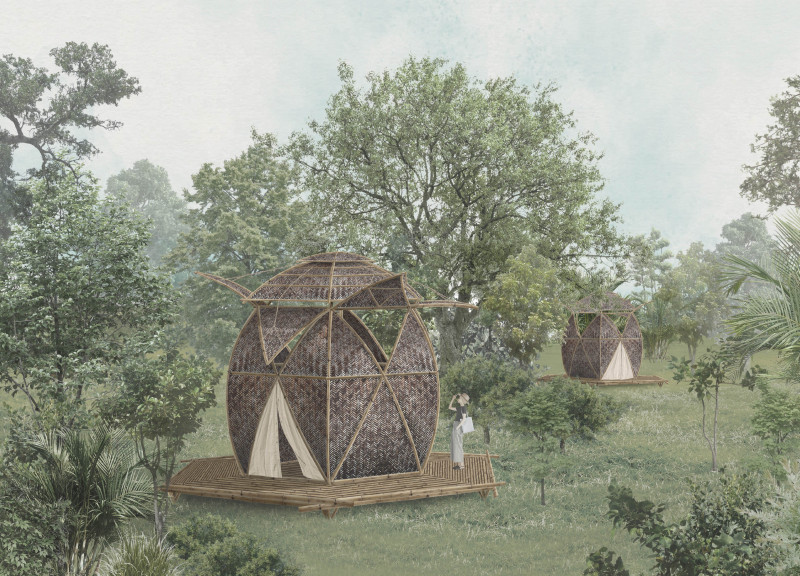5 key facts about this project
This project is characterized by its unique hexagonal layout, which allows for panoramic views from within while creating a welcoming sense of enclosure. The geometric form is not only visually engaging but also practical, promoting air circulation and natural light throughout the interior. The roof structure, reminiscent of lotus petals, elevates the overall design concept, bringing an organic quality that echoes the characteristics of the flower. The design thoughtfully navigates the delicate balance between being an integrated part of its environment and a distinct architectural statement.
Materiality is a central focus of the Lotus Hut, emphasizing sustainability and local craftsmanship. Bamboo serves as the principal structural element, chosen for its strength, flexibility, and rapid growth cycle. This choice reflects a commitment to minimizing environmental footprint while supporting traditional building practices in the region. The walls, made from woven bamboo mats, not only provide a unique aesthetic but also enhance the sensory experience of the hut, blurring the boundaries between the indoor and outdoor spaces. Additional materials like mosquito nets and concrete foundations contribute to both comfort and practicality, ensuring that the space is livable while mitigating issues such as moisture and insect intrusion.
The interior layout of the Lotus Hut is carefully designed to cater to various functions while promoting a sense of simplicity and minimalism. The inclusion of a mezzanine level creates distinct zones for rest, leisure, and meditation, allowing for both secluded contemplation and communal interaction. Ground-level spaces, including essential amenities, have been integrated to utilize the limited area effectively. This thoughtful arrangement fosters an environment where occupants are encouraged to reflect and immerse themselves in their surroundings.
An innovative aspect of the design is how it responds to environmental factors. The strategic placement of openings and adjustable shutters not only regulates natural light but also facilitates cross-ventilation, ensuring comfortable living conditions without reliance on artificial climate control. This sensitivity to local climatic conditions reinforces the architectural philosophy of merging functionality with an appreciation for nature.
The Lotus Hut is significant not just for its aesthetic appeal but for its embodiment of a sustainable lifestyle that honors local culture and practices. Its ability to adapt to the natural setting and the needs of its inhabitants showcases a design approach that prioritizes ecological consciousness and enhances the experiences of those who occupy the space.
In essence, the Lotus Hut is a paradigm of how architecture can align with natural and cultural narratives. Its holistic design merges form with function, creating a retreat that fosters a deeper appreciation for both the environment and personal reflection. For those interested in the intricate details of this project, including architectural plans, sections, and design ideas, further exploration of the project presentation is highly encouraged to gain comprehensive insights and a fuller understanding of this thoughtful architectural endeavor.


























