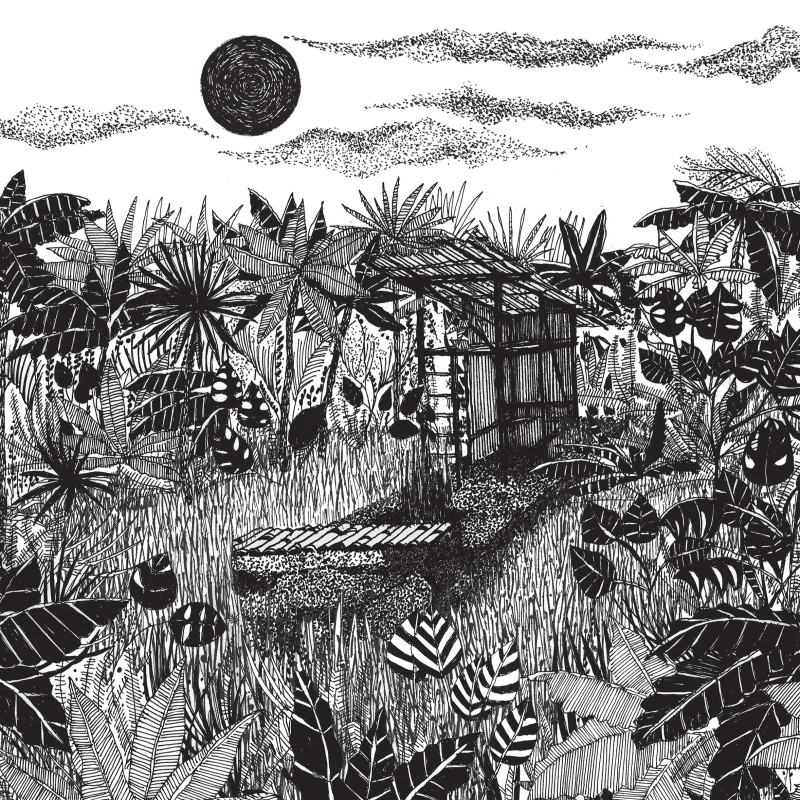5 key facts about this project
VETO represents a departure from the complexities often associated with modern living, focusing instead on the essential elements of a retreat space. The intent behind the design is to provide a sheltered environment that facilitates personal reflection and connection with nature. The architecture is clearly rooted in the philosophy of minimalism, where every aspect serves a purpose, eliminating unnecessary distractions and fostering an atmosphere conducive to serenity and contemplation.
The function of the VETO project is primarily that of a simple dwelling, accommodating basic human needs while promoting a lifestyle that values simplicity. The spatial organization is straightforward, comprising an elevated sleeping area, a modest cooking and dining space, and essential hygiene facilities. Each component is meticulously crafted to enhance usability while maintaining a coherent overall form. The design prioritizes comfort and practicality, addressing the essentials of daily living without extraneous features.
One of the defining characteristics of VETO is its materiality. The project employs a range of locally sourced materials, including bamboo, timber, natural stone, cane, and thatch. Bamboo plays a crucial role in the structural framework, chosen for its light weight and strength, enabling a construction that is both durable and sustainable. The use of timber enhances the aesthetic quality of the interiors, while natural stone provides stability and integrates seamlessly with the terrain. Cane and thatch are employed for roofing, creating a natural climatic buffer against heat and moisture, further connecting the design to its local environment.
The architectural form of the VETO project showcases an intricate relationship between the built environment and nature. The compact footprint of the building encourages efficient land use while its elevated structure enables views of the scenic landscape. The roofline, gently sloping, not only serves practical purposes in terms of rainwater management but also resonates with traditional architectural forms found in rural Cambodia. This thoughtful integration of local design elements not only respects cultural heritage but also enhances the user experience by establishing a sense of place.
Unique design approaches in the VETO project extend beyond its material choices and spatial organization. The architects emphasize an outdoor-indoor connection, allowing natural light and breezes to circulate freely throughout the retreat. Large openings and the strategic positioning of the structure within the landscape enhance this connection, inviting the surrounding environment into the living space. This design ethos challenges the notion that modern architecture must be detached from its natural context, demonstrating instead that harmony with the environment can be achieved through conscious design choices.
In summary, the VETO project stands as a thoughtful exploration of architecture that emphasizes simplicity, functionality, and environmental integration. Its design reflects a deep understanding of user needs while engaging respectfully with the local landscape. For those interested in gaining further insights into the project, including its architectural plans, architectural sections, architectural designs, and architectural ideas, exploring the project presentation will provide a deeper appreciation of its nuances and the careful considerations that shaped its realization.


























