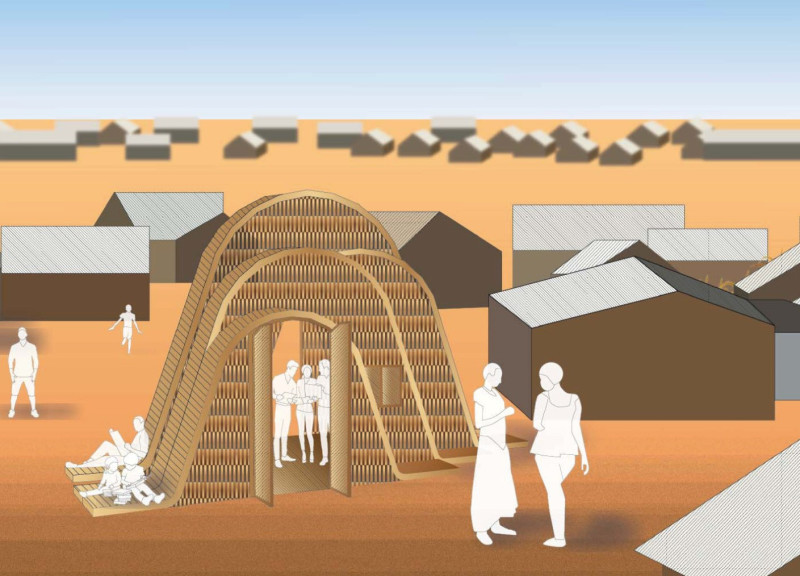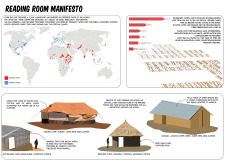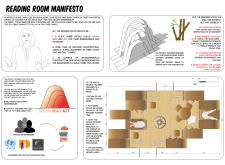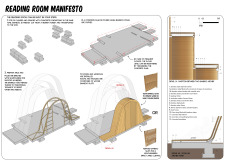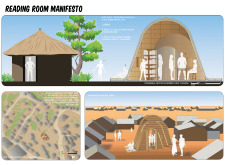5 key facts about this project
The primary function of the Reading Room is to serve as a library and community hub, providing access to knowledge and resources critical for personal and communal development. The structure aims to empower residents through education and social engagement, making it a vital component of their everyday lives. It engages users not only as a physical space for learning but as a symbol of hope and opportunity.
Unique Aspects of the Design
This project distinguishes itself through a comprehensive understanding of the local context and environmental conditions. The design incorporates bamboo as the primary structural material, selected for its sustainability and strength. This choice reflects a commitment to using locally sourced materials that can be easily obtained and assembled. The use of bamboo allows for versatility in construction, promoting rapid assembly and disassembly based on the needs of the community.
Additionally, the Reading Room features organic, flowing forms that promote social interaction and community gathering. By eschewing traditional rigid structures, the design introduces flexibility that accommodates various activities and is responsive to the dynamic nature of refugee settings. The inclusion of multiple entry points enhances accessibility, making the space inviting to all individuals.
Functional Areas Within the Reading Room
The internal configuration of the Reading Room is thoughtfully arranged to support diverse activities. Key areas include a dedicated library of entrepreneurs, where individuals can access resources and engage in learning opportunities. This section is designed to foster knowledge sharing and skill development. Another important space is the community engagement area, intended for workshops and interactive sessions facilitated by local volunteers. This encourages collaboration and social cohesion among users.
The architectural strategy incorporates practical features such as large windows to enhance natural light and ventilation, further contributing to the comfort and usability of the space. The careful selection of materials, such as woven poly-cotton for tents and earth bricks for structural stability, highlights a dedication to functional, sustainable architecture that aligns with local practices.
For more detailed insights into the Reading Room Manifesto, including architectural plans, sections, and designs, please explore the project presentation.


