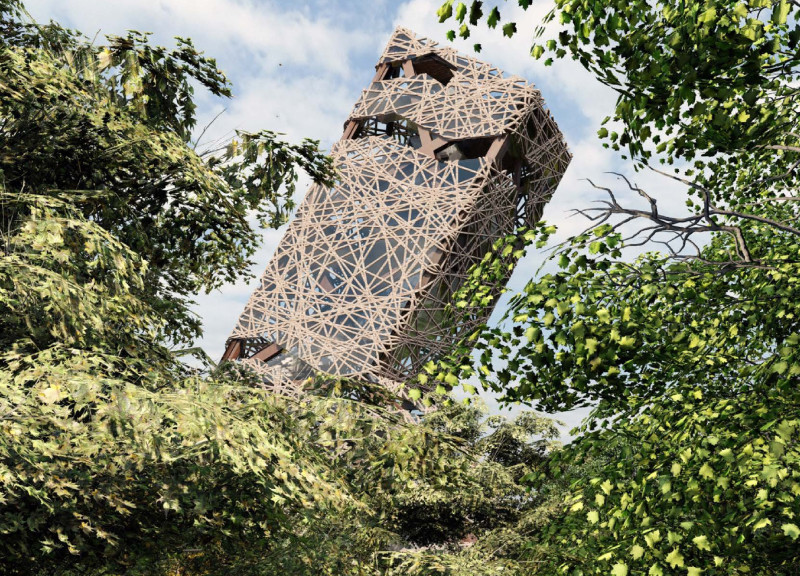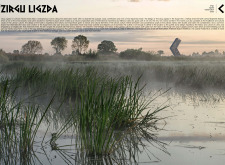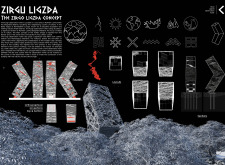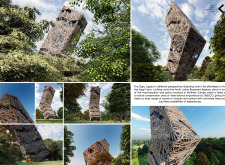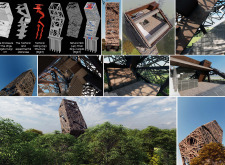5 key facts about this project
The primary function of the Zīrgu Ligzda is to enhance eco-tourism and promote environmental awareness in a region recognized for its biodiversity. Visitors can access multiple viewing platforms, making it an important site for education and appreciation of the area's ecology.
Innovative Structural Design
The design of the Zīrgu Ligzda reflects a careful consideration of materiality and form. Using bamboo as the primary structural element, the tower is lightweight yet durable. This choice emphasizes sustainability and aligns with the surrounding natural environment. The exterior incorporates reinforced concrete and steel to ensure structural stability while providing a contrast to the organic materials. Expansive glass areas optimize natural light and provide unobstructed views of the landscape, further enhancing the visitor experience.
The unique geometric form of the tower emerges organically from the site's topography, creating a visual dialogue between architecture and nature. The inclusion of a spiral staircase promotes a dynamic flow of movement, allowing visitors to ascend while experiencing varying perspectives of the landscape.
Engagement with Nature and Culture
Zīrgu Ligzda stands apart from similar structures by seamlessly blending architectural design with cultural symbolism. It draws inspiration from traditional Latvian motifs, fostering a sense of identity and connection to local heritage. The tower acts not only as an observation point but also as a space for community interaction and educational activities focused on local biodiversity, including the conservation of native horse breeds and other endemic species.
The architectural plans showcase a thoughtful integration of public space and private contemplation areas, allowing visitors to engage with the environment at their own pace. Architectural sections reveal how the structure responds to different climatic conditions, ensuring comfort for users.
Visit the project's presentation to explore architectural designs, sections, and plans that illustrate the intricate details and thoughtful design approaches of Zīrgu Ligzda. A deeper look into its architectural ideas can provide valuable insights into contemporary strategies for eco-sensitive design within public spaces.


