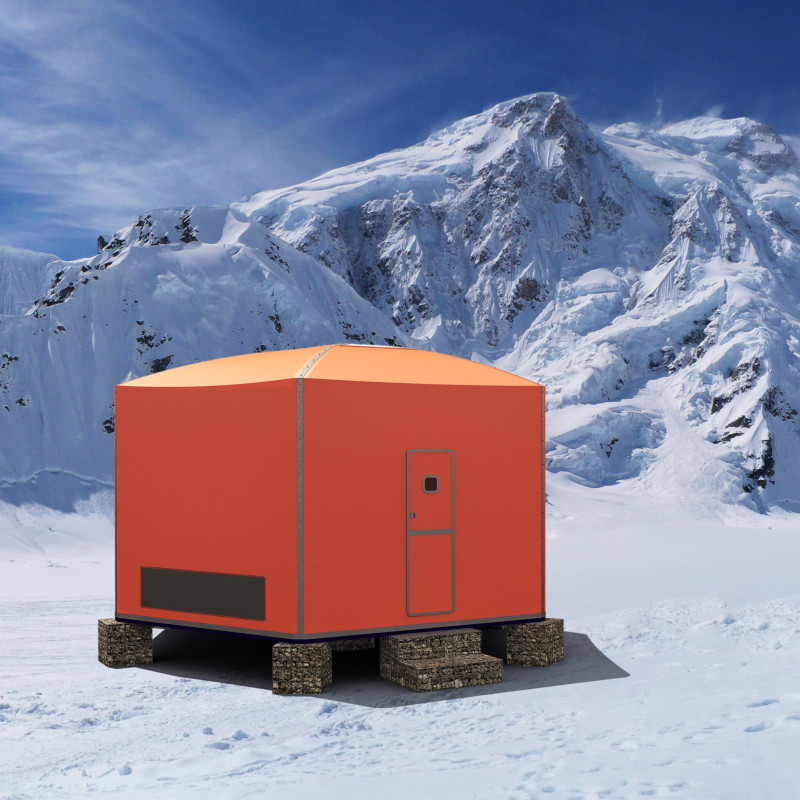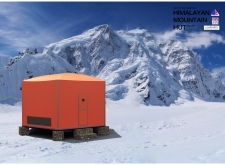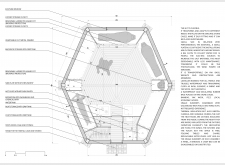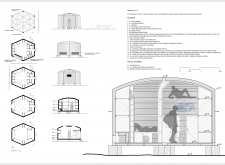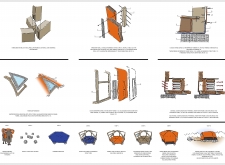5 key facts about this project
The hut’s shape is primarily hexagonal, allowing for resilient structural performance against high winds and snow loads typical of mountainous landscapes. This geometrical strategy promotes efficient space utilization while fostering a sense of community among occupants. Inside, the layout includes sleeping areas configured with bunk beds to maximize space efficiency while creating a communal environment. A modest kitchenette equipped with essential appliances allows for basic food preparation, making the hut not just a shelter but also a functional living space. The compact bathroom features key amenities like a washbasin and a chemical toilet, ensuring that the living quarters remain practical and hygienic.
The design emphasizes materiality, opting for a carefully selected array of materials that enhance durability and thermal performance. Bamboo, known for its strength and sustainability, is utilized in the structure and trusses. This choice reflects a commitment to using renewable resources. Additionally, waterproof and insulating fabrics provide essential weather resistance, while yarn wool felt acts as a thermal layer, ensuring comfort for occupants during cold nights. Galvanized iron is incorporated into windows and doors, offering a long-lasting solution and mitigating corrosion effects from the environment. Furthermore, the use of stone cages creates a stable base, preventing uplift from strong winds.
An innovative approach to environmental integration is a hallmark of this project, with elements such as a rainwater collection system and solar panels promoting energy efficiency and self-sufficiency. This careful consideration of the building's environment indicates a profound respect for the natural landscape while reducing ecological impact.
A standout feature of the Himalayan Mountain Hut is its flexibility. The design allows for easy disassembly and transport, making it suitable for temporary or shifting needs. Modular components can be adjusted or relocated depending on the demands of seasonal usage, accommodating various groups or circumstances with minimal effort. Removable ladders and adaptable furniture further increase the adaptability of the hut, ensuring that it can serve diverse needs effectively.
Overall, the Himalayan Mountain Hut exemplifies a modern approach to architectural design focused on sustainability and practicality. It offers a valuable model for future projects in similar harsh environments, balancing the essential needs of human habitation with a commitment to ecological responsibility. For those interested in further exploring this project, a review of the architectural plans, sections, designs, and ideas will provide deeper insights into its innovative features and functionality. Engage with the project presentation to appreciate the detailed thought and design that has gone into creating this mountain retreat.


