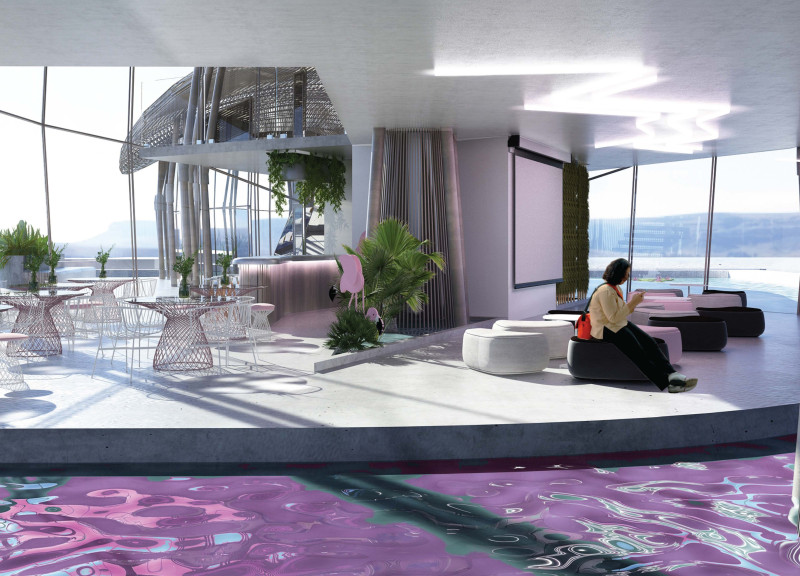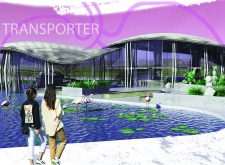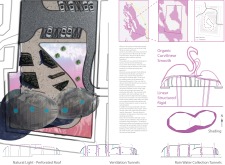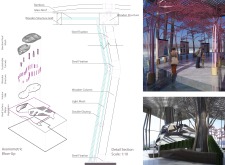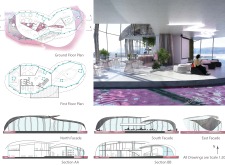5 key facts about this project
At its core, "Transporter" embodies the principles of sustainability and biomimicry in its architectural approach. The design reflects a commitment to using eco-friendly materials and innovative construction techniques. The choice of bamboo, glass, steel, wood, light mesh, double glazing, and concrete indicates a deliberate effort to minimize environmental impact while enhancing aesthetic appeal. Bamboo, for example, not only provides an industrially favorable material for structural supports but also aligns with sustainable practices. The extensive use of glass allows for natural light to penetrate deep into the interior, creating bright and inviting spaces and promoting an immersive interaction with the landscape.
The architecture includes two linked structures that resemble shells or marine creatures, reinforcing the link between the built environment and its natural surroundings. This design strategy allows for spaces that are open and transparent, fostering a sense of unity between the interior and exterior environments. The integration of large glass surfaces breaks down barriers between indoor activities and outdoor experiences, providing users with uninterrupted views of the surrounding landscape.
Uniqueness is rooted in the project's design philosophy, where each element is carefully considered for its functional and aesthetic contributions. The organic shapes not only enhance the visual harmony with the natural context but also promote airflow and light diffusion, enhancing the building's overall livability. Furthermore, the landscaping, which features carefully curated native vegetation, complements the architectural elements, promoting biodiversity and creating a supportive habitat for local wildlife.
The project’s water features, likely a reflective pond or lagoon, play a crucial role in the overall experience. This element serves not only as a visual focal point but also as a habitat for various species, creating an ecosystem that enhances the site's environmental stewardship. The thoughtful incorporation of rainwater collection systems indicates a forward-thinking approach to resource management, which is particularly relevant in today's context of environmental sustainability.
"Transporter" is not just a building; it is a space designed to evoke a sense of place, encouraging visitors to connect with their surroundings. Its layout and design elements, including the strategic paths that lead to the water features, invite exploration and foster interactions with both the environment and the structure itself. By considering user experience alongside aesthetic and ecological values, "Transporter" defines a new approach to architecture that prioritizes harmony with nature while providing functional spaces for community and interaction.
The project presents a variety of architectural ideas that are worth exploring further. Those interested in understanding the intricacies of the design are encouraged to review the architectural plans, architectural sections, and architectural details that illuminate how each component contributes to the overall vision. Dive deeper into the architectural designs to appreciate the nuances and thought processes behind "Transporter," gaining insight into its unique approach to blending architecture with the natural world.


