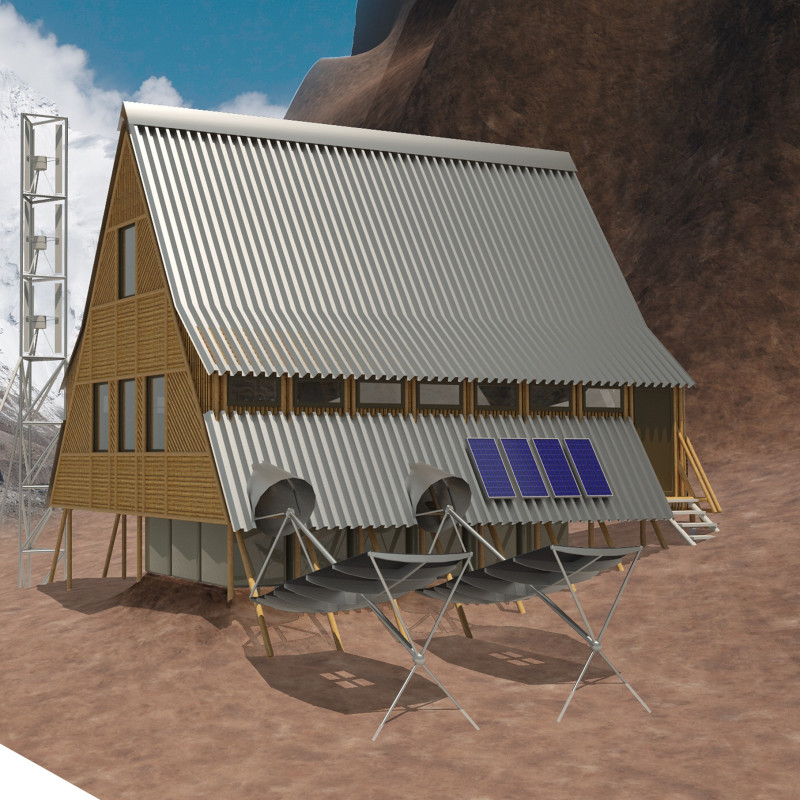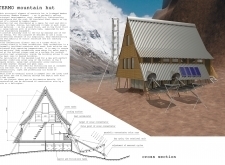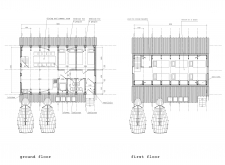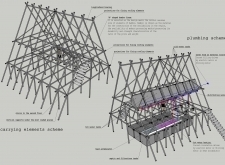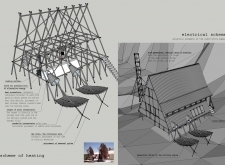5 key facts about this project
Functionally, the TERMO Mountain Hut is engineered to accommodate groups of various sizes, featuring both communal and private spaces within its carefully planned layout. The structure is anchored by a distinctive A-frame design, which not only enhances its visual appeal but also contributes to its stability and resilience against the elements typical of high-altitude environments. This architectural choice allows for effective management of snow load, while the steep roof efficiently directs precipitation away from the structure.
The hut's interior is meticulously organized, prioritizing comfort and utility. On the ground floor, users will find a communal kitchen and dining area, as well as a common room that fosters interaction among guests. The incorporation of separate storage spaces facilitates organization, ensuring that equipment and supplies are easily accessible. Ascending to the first floor, the design accommodates private sleeping quarters, including a large shared bedroom designed for twelve occupants and smaller rooms catering to smaller groups. This thoughtful layout ensures that the hut can serve a diverse range of visitors, from families to organized expeditions.
A notable aspect of the project is its material selection, which reflects a strong commitment to sustainability. Predominantly constructed from bamboo, the architectural design showcases the material's lightweight yet robust properties. Bamboo is complemented by insulated steel sheets that form the exterior cladding and roofing, providing necessary durability and thermal insulation. Additional materials such as glass are utilized for windows to promote natural lighting and ventilation, creating a pleasant indoor environment.
The project further innovates through its approach to energy generation and resource management. The integration of solar panels and wind generators enhances the hut's energy autonomy, allowing it to operate independently from non-renewable energy sources. A parabolic concentrator captures solar energy efficiently, contributing to the hut’s commitment to sustainability. Water management systems, including storage tanks and a dedicated septic system, are designed to minimize waste while ensuring sufficient resources for the occupants.
Another unique design aspect is the implementation of a heat accumulator that serves as a thermal mass, storing heat generated during sunny days to ensure warmth during colder nights. This element not only enhances comfort but also optimizes energy efficiency by reducing reliance on external heating methods. The structure’s strategic design harmonizes with its surroundings, demonstrating an understanding of the local climate and the need for a resilient architectural solution.
In essence, the TERMO Mountain Hut encapsulates the principles of sustainable architecture, making it a case study in thoughtful design for challenging environments. The balance of utility, comfort, and sustainability positions this project as an ideal retreat for outdoor enthusiasts and adventure seekers alike. For those interested in delving deeper into the project's architectural ideas, examining the architectural plans and sections can provide invaluable insights into its unique design approach. Exploring these elements will enhance understanding of how the TERMO Mountain Hut successfully marries form, function, and sustainability in a harmonious manner.


