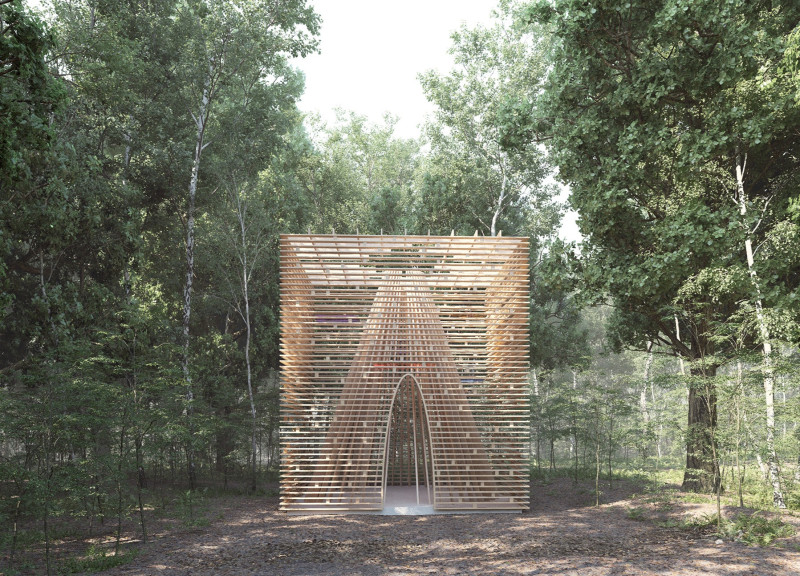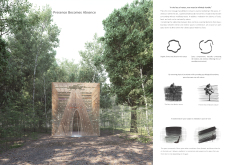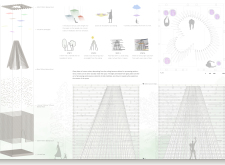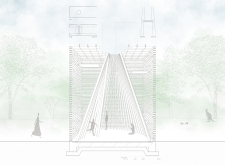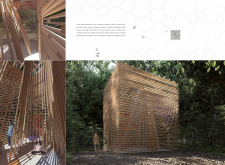5 key facts about this project
The primary function of this architectural endeavor is to facilitate mindfulness practices, providing an accessible and versatile space for meditation. By promoting an interactive dialogue between individuals and the natural elements, the design effectively blurs the boundaries between inside and outside, allowing users to engage with both the structure and its context in a meaningful way. This spatial relationship is thoughtfully orchestrated, emphasizing a less intrusive presence within the landscape while creating an inviting atmosphere for personal contemplation.
Key elements in the project include a distinctive form characterized by a lightweight and open structure made primarily of bamboo. This material not only resonates with the surrounding flora but also reflects a sustainable building ethos that prioritizes eco-friendly practices. The use of stained glass features throughout the design introduces a dynamic quality to the space, as colors play across surfaces at different times of the day, enhancing the meditative experience through the natural movement of light. These architectural details demonstrate a refined approach to materiality, with each component carefully selected to support the overarching concept of harmony and balance.
The layout of the interior is deliberately open, eschewing conventional walls in favor of a series of slatted bamboo elements. This construct allows for visual permeability and creates a sense of spaciousness, which invites users to explore the environment without feeling confined. The lack of rigid divisions encourages varied forms of meditation, be it sitting, standing, or walking, thus accommodating diverse practices that suit each individual's needs. The architectural design encourages movement and interaction, grounding the space in a sensibility that is both welcoming and contemplative.
One of the more nuanced features of the project is how it emphasizes the interplay between light and shadow. The floating panels of stained glass allow vivid colors to filter through, transforming the atmosphere as the day progresses. This design approach elevates the sensory experience, fostering a profound connection to the rhythm of nature surrounding the structure. Furthermore, the architectural form subtly directs the visitor's gaze upward, nurturing an appreciation for the sky and the broader cosmos—inviting thoughts that extend beyond the immediate physical space.
The architectural strategy adopted in "Presence Becomes Absence" is notable for its commitment to sustainability and its integration with nature. Utilizing materials that are both locally sourced and environmentally conscious exemplifies a modern approach to building design that respects ecological boundaries. The use of bamboo not only enhances the aesthetic appeal of the structure but also reinforces the philosophy of creating a minimal environmental footprint.
This architectural project stands out through its unique design approaches that prioritize engagement with the natural landscape while promoting mindfulness and introspection. By exploring the essential elements of architecture and the emotional landscape of users, the project achieves a blend of form and function that resonates with its intended audience. It invites visitors to experience a tranquil space that transcends mere occupation, instead offering a sanctuary for personal exploration.
To gain deeper insights into this thoughtful architectural design, including detailed architectural plans, sections, and various architectural ideas that contribute to its unique character, interested individuals are encouraged to explore the presentation of the project further. Engaging with these elements will provide a more comprehensive understanding of how the project harmonizes human experience with the beauty of the natural world.


