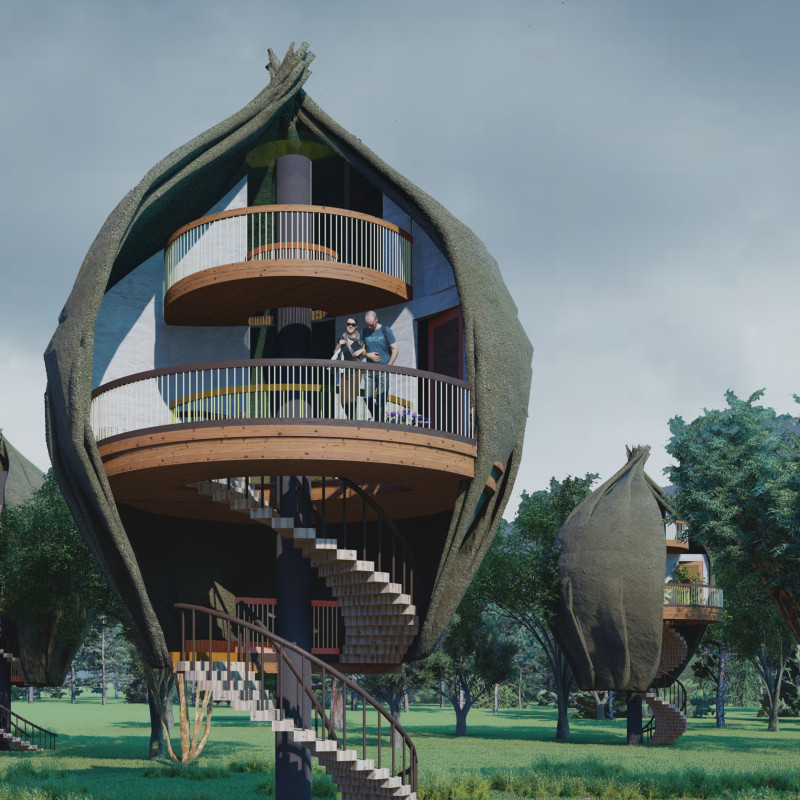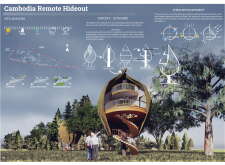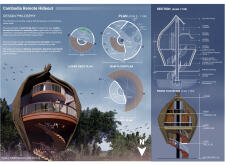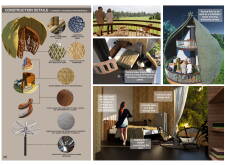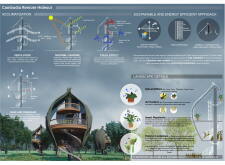5 key facts about this project
The design consists of a two-level structure characterized by organic forms that echo the natural topography. Key features include open areas that allow for natural ventilation and an arrangement that fosters a sense of community while providing personal retreats. Elements such as a central terrace and a flexible interior layout are instrumental in accommodating various activities and enhancing user experiences.
Sustainable Material Selection and Construction Techniques
A distinctive aspect of the Cambodia Remote Hideout is its commitment to sustainability through the strategic selection of materials and construction methods. The primary framework uses native bamboo, known for its rapid growth and low environmental impact. The design incorporates bamboo for both structural elements and decorative lattice work, promoting natural airflow and light diffusion.
The roof is layered with thatch, serving to insulate the interior while adding to the natural aesthetic. Woven bamboo is utilized for interior walls, enhancing thermal performance without compromising visual quality. Concrete footings ensure structural stability while facilitating pest control, an essential consideration in the tropical climate. Additionally, the inclusion of hay insulation demonstrates innovative approaches to achieving energy efficiency.
Spatial Organization and User Experience
Spatial organization within the Cambodia Remote Hideout reflects a carefully considered approach to user interaction. The layout consists of three main areas: the lower deck for functional necessities, the main floor for communal activities, and an upper terrace designed for contemplation and connection to the environment. Each space is thoughtfully integrated to promote flow and accessibility.
The design features foldable furniture, emphasizing flexibility in how the spaces are used. This adaptability caters to the varying needs of occupants while optimizing available area. The harmonious balance between enclosed and open spaces establishes an engaging environment that encourages relaxation and communal gatherings.
Exploring the Cambodia Remote Hideout unravels a wealth of architectural ideas and concepts that are rooted in local culture while addressing modern sensibilities. For a more comprehensive understanding of this project, readers are encouraged to examine the architectural plans, sections, and designs that illustrate the depth of its thoughtful design approaches.


