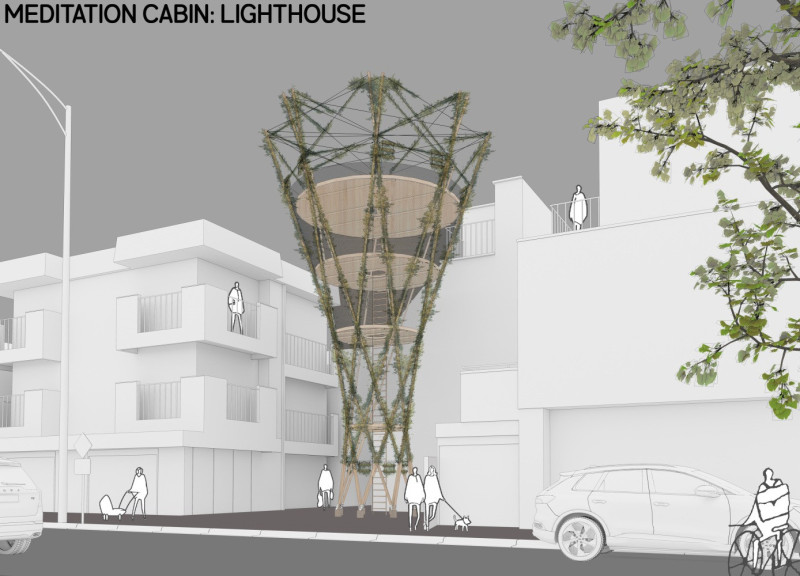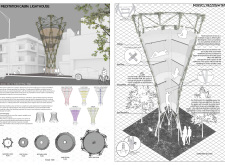5 key facts about this project
The cabin's architectural form resembles a lighthouse, tapering from a robust base to a pointed apex. This design choice not only ensures structural stability but also creates a visual narrative of ascent and enlightenment. The multi-level configuration enhances the user experience, offering various spaces tailored for relaxation, meditation, and observation. Each level is designed to provide both privacy and connectivity with the surrounding environment, reinforcing the concept of refuge while encouraging interaction with nature.
Sustainable material selection plays a pivotal role in the project. Bamboo constitutes the primary material for the structural frame due to its strength and rapid renewability. Metal mesh features prominently in transitional spaces, providing security without sacrificing light and ventilation. Concrete is utilized for the foundational elements, ensuring durability and stability, essential for the urban context. This choice of materials directly supports the project's commitment to environmental sustainability while enhancing the overall aesthetic.
The design exhibits several unique approaches that set it apart from typical meditation spaces. First, the cabin’s conical shape allows for an upward flow of energy, facilitating a sense of elevation both physically and psychologically. The integration of large windows invites natural light and offers panoramic views, creating a seamless connection between the interior and exterior environments. Additionally, the strategic use of green elements around the structure, such as climbing plants, promotes biodiversity and enhances the sensory experience of users.
The cabin’s layout systematically addresses user needs. The ground level serves as an entry point, creating a transition from the urban environment into a peaceful sanctuary. The second level is configured for relaxation, featuring comfortable seating and an atmosphere conducive to calm. The upper meditation area is positioned to maximize views and serenity, encouraging users to engage in contemplative practices. The rooftop provides a vantage point to connect with the sky and surroundings, further reinforcing the concept of a lighthouse.
Overall, the Meditation Cabin exemplifies a thoughtful integration of architecture, nature, and human experience. Its unique design strategies and sustainable practices contribute to its role as a meditative haven in an urban setting. For more details, consider exploring the architectural plans, architectural sections, and architectural designs of this project to gain deeper insights into its innovative approaches and ideas.























