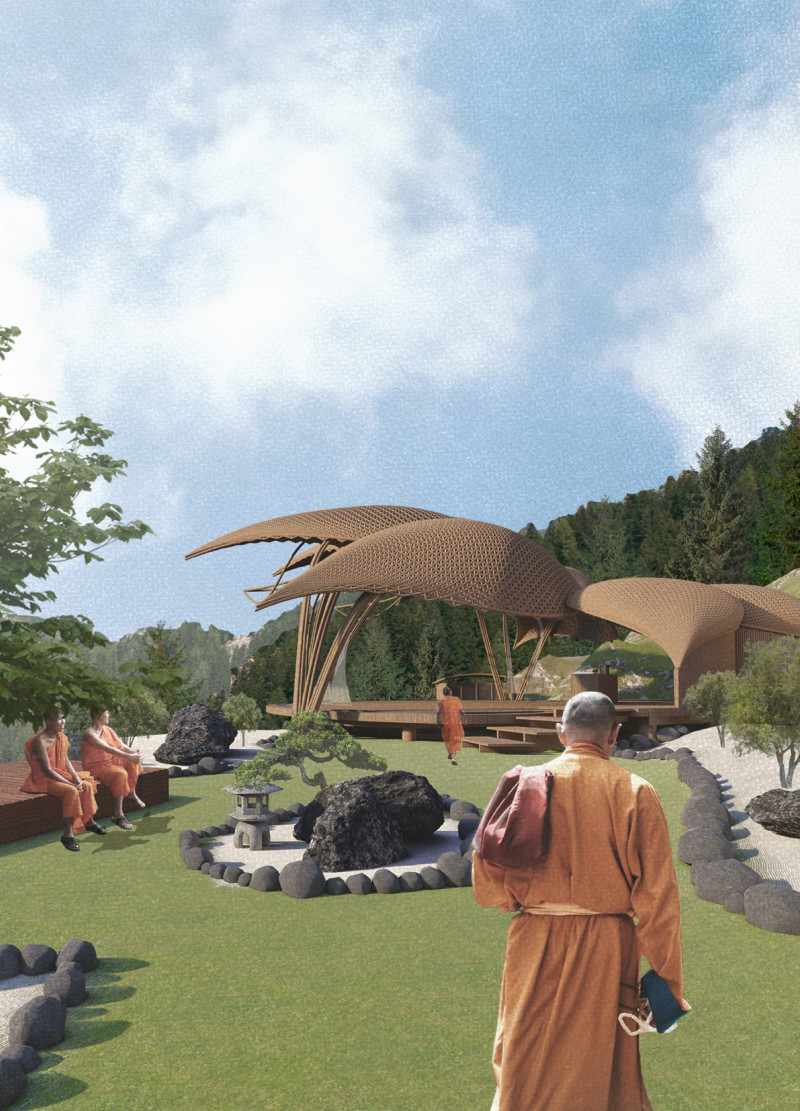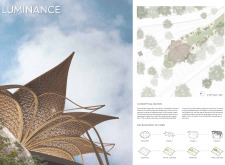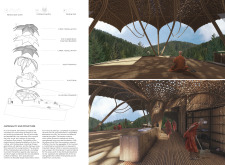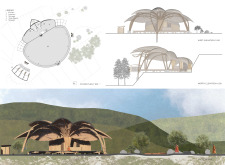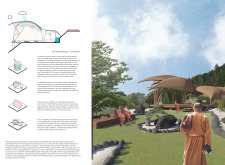5 key facts about this project
The project's unique architectural language is inspired by the lotus flower, symbolizing spiritual awakening and enlightenment. This theme is manifest in the triangular layout that guides users through a journey of exploration and contemplation. Central to the design is an open area that encourages movement and interaction, treating the space as both an inner sanctum and a social hub. The undulating rooflines contribute to this notion, embodying the fluidity of nature while simultaneously directing light into the interior, thereby enhancing the overall atmosphere of the building.
Materials play a significant role in this project, with careful choices reflecting both aesthetic and environmental considerations. The primary material, bamboo, is lauded for its lightweight and sustainable properties. It is utilized not only structurally but also as a means to connect with local craftsmanship and ecological practices. This resonates with the contemporary trend towards sustainable architecture, showcasing a commitment to environmental stewardship. Accompanying the bamboo are elements such as a polycarbonate weather barrier, which facilitates light penetration while providing environmental protection. The use of wood for flooring and finishes introduces warmth and a tactile quality to the space, fostering a welcoming environment.
Concrete is strategically employed as a foundational element, ensuring stability in a location characterized by varying weather patterns. The integration of photovoltaic panels into the patio serves to underscore the project’s sustainable ethos, enabling energy self-sufficiency through harnessing solar power. These design choices not only reduce the environmental impact but also articulate a narrative of sustainability where architecture actively contributes to the ecosystem rather than detracting from it.
An important aspect of "Luminance" is its environmental strategy, aimed at creating a low-impact architectural footprint. Rainwater harvesting systems are integrated into the design, ensuring that water resources are utilized efficiently. This promotes responsible water management and enhances the building's autonomy. Additionally, the architectural layout promotes cross-ventilation, allowing for natural air circulation and temperature control, which is integral for occupant comfort while minimizing reliance on mechanical systems.
The project stands out for its blending of innovative design approaches with a deep respect for the surrounding context. By taking cues from the natural environment and local culture, "Luminance" offers a place where users can immerse themselves in their surroundings while engaging in reflective practices. The careful attention to not just aesthetics but functional requirements emphasizes the importance of designing spaces that truly serve their intended purpose.
Overall, "Luminance" encapsulates a thoughtful approach to architecture, merging sustainable practices with a strong conceptual framework that celebrates nature and community wellness. Readers interested in exploring this project further are encouraged to examine the architectural plans, sections, and designs that reveal the nuanced details and ideas that contribute to its unique character and functionality. This project is not just a building; it is an invitation to engage with both the space and the environment in a meaningful way.


