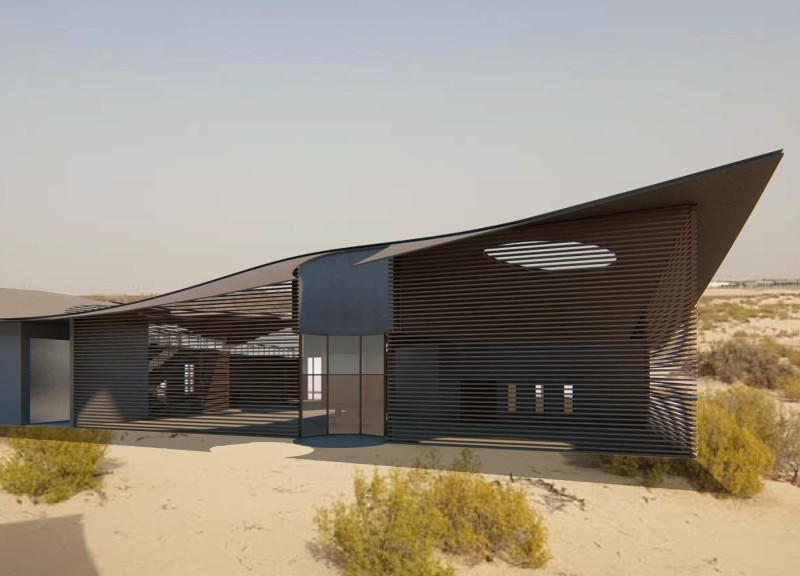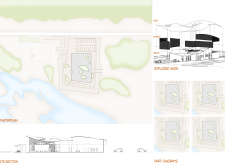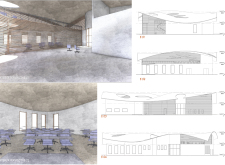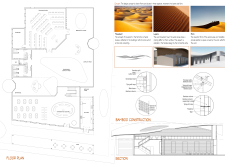5 key facts about this project
Functionally, the visitor centre serves multiple roles, including educational spaces, exhibit areas, and guest amenities. It is designed to accommodate various activities such as interactive displays, guided tours, and community events, allowing visitors to explore the ecological significance of the surrounding wetlands and the importance of conservation efforts. The architectural design encourages participation and learning, fostering a deeper connection between people and nature.
The design of the Abu Dhabi Flamingo Visitor Centre is characterized by its fluid form, which is inspired by the natural movement of sand dunes. This thematic approach integrates dynamics of movement and layering into architectural expressions, creating a building that appears both sculptural and functional. The undulating roofline not only contributes to the aesthetic appeal of the structure but also serves a practical purpose. It provides shelter while allowing natural light to filter through, enhancing the interior experience without compromising energy efficiency.
One of the notable features of the project is its façade, which consists of overlapping horizontal slats made from sustainable materials. This design choice helps to regulate solar heat gain while maintaining visual continuity with the surrounding landscape. The subtle interplay of light and shadow across the exterior enriches the building’s presence, creating an inviting atmosphere that encourages exploration and engagement.
Inside, the visitor centre is laid out to promote interaction and fluid movement among its spaces. The interior features open-plan areas, including training rooms and display sections that allow for flexible use. This adaptability is a key aspect of the design, as it accommodates various educational programs and community gatherings, furthering the outreach capabilities of the centre. In addition, the information centre serves to enhance visitor learning experiences, making it a critical component of the overall facility.
One unique design approach employed in this project is the thoughtful selection of materials. The use of bamboo as a primary structural element reflects both sustainability and cultural relevance. Bamboo is recognized for its strength-to-weight ratio and renewable properties, making it a fitting choice in an environmentally conscious project. This material is complemented by steel, which provides necessary structural support, and large glass panels that enhance visual connectivity with the surrounding landscape. The careful blend of these materials contributes to the overall sustainability narrative of the project.
The master planning of the Abu Dhabi Flamingo Visitor Centre also takes into account the ecological context of the site. The landscape architecture incorporates native flora, minimizing impervious surfaces and fostering habitats that support local wildlife. This commitment to preserving and enhancing the surrounding ecosystem is a fundamental aspect of the project’s design philosophy.
Through its thoughtful integration of architecture, sustainable practices, and environmental considerations, the Abu Dhabi Flamingo Visitor Centre stands as a model for contemporary design that respects natural ecosystems while providing functional and educational spaces. It invites visitors to explore the interface between architecture and ecology, serving as a reminder of the critical role that design plays in fostering environmental stewardship. For those interested in further exploring this project, detailed architectural plans, sections, designs, and the overarching architectural ideas can provide greater insights into this remarkable visitor centre.


























