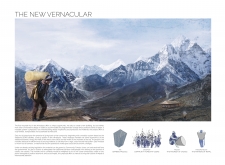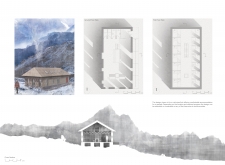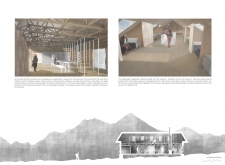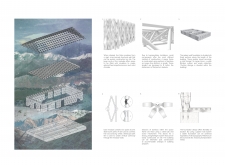5 key facts about this project
At its core, "The New Vernacular" represents a symbiosis between environmental consciousness and local heritage. It seeks to honor the traditional architectural language of the Himalayan region while addressing contemporary needs such as comfort, adaptability, and resilience. The hut’s design reflects the social and environmental dynamics of its setting, where the harshness of the local climate necessitates a careful selection of durable materials and a layout that maximizes the use of natural light and ventilation.
The architectural design features modular units referred to as "Doko modules." These modules draw inspiration from the traditional baskets used by local communities, allowing the structure to resonate with the cultural identity of the region. This thoughtful choice of form not only enhances the aesthetic appeal but also emphasizes local craftsmanship and materials. Each module in the project is designed for flexibility, catering to various occupancy needs and facilitating communal gatherings.
The primary configuration of the building includes well-defined functional areas. The ground floor is centered around a large fireplace, which serves as a communal hearth and focal point. This design encourages interaction among guests and creates a warm and inviting atmosphere. Surrounding the fireplace are seating areas and a kitchen, both thoughtfully designed to enhance social engagement. The first floor contains sleeping quarters that prioritize space and light, incorporating large windows to foster a connection with the stunning landscape.
Materiality plays a crucial role in the overall design of "The New Vernacular." Key materials include bamboo, stone, wood, steel, and gabion walls. Each material has been selected not only for its structural integrity and durability but also for its compatibility with the local environment. The use of bamboo exemplifies sustainability, given its rapid growth cycle and renewability, while stone provides stability against the region's weather challenges. Wood offers warmth and aesthetic appeal to the interiors, while steel reinforces the structure's strength. Gabion walls are strategically utilized to manage water flow and offer additional stability.
One of the unique design approaches taken in this project is the integration of local community involvement in both material sourcing and construction processes. This community engagement model not only supports local economies but also fosters a sense of ownership and pride among residents. The adaptive nature of the modular design further exemplifies forward-thinking architectural ideas, allowing the hut to respond effectively to varying needs such as seasonal use and different occupancy scenarios.
Furthermore, "The New Vernacular" emphasizes the importance of sustainable practices. The thermal mass created by stone walls not only provides natural temperature regulation but also reflects an understanding of environmental challenges facing the region. This aspect of the design is pivotal, showcasing how architecture can respond to its climatic context while ensuring user comfort.
Exploring this project offers a deeper understanding of the architectural plans, sections, and designs that underline its unique qualities. The intricate blend of community spirit, environmental responsibility, and cultural reverence embodied in "The New Vernacular" provides valuable insights into contemporary mountain architecture. Readers are encouraged to delve into the project's presentation to discover more about the innovative architectural ideas that shape its design and functions.


























