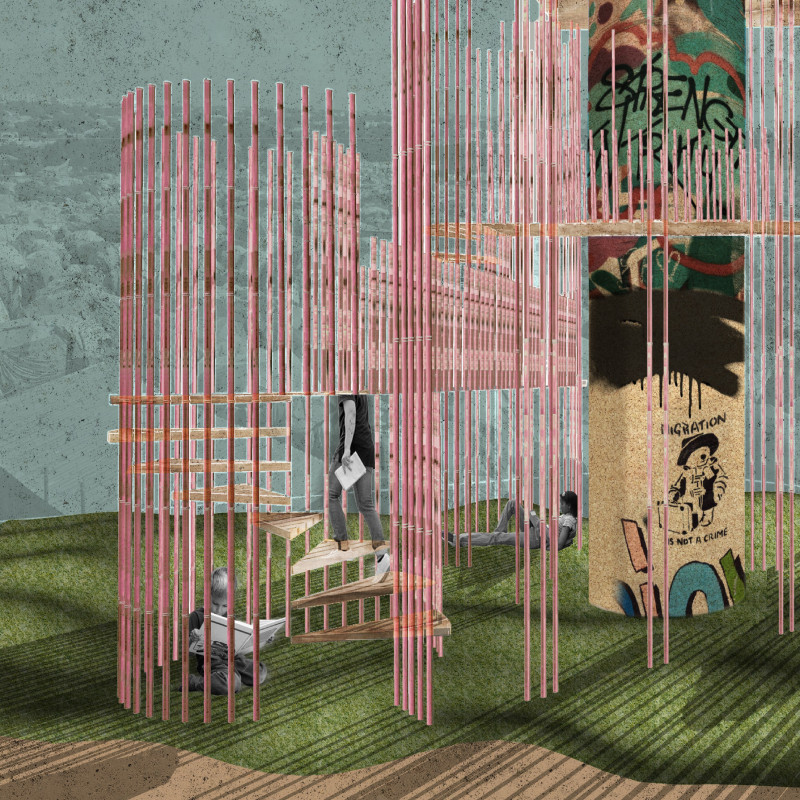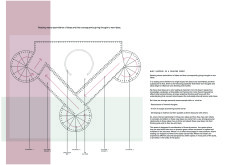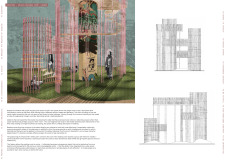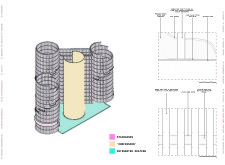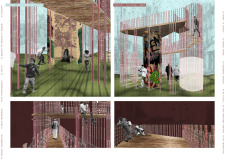5 key facts about this project
The architectural design features a modular framework that includes integrated staircases and various seating configurations. These elements allow for multi-level engagement, promoting fluid movement and accessibility. The project incorporates unique spaces, such as “confession boxes,” intended for personal reflection and intimate discussions, contrasting with typical public reading facilities.
The use of sustainable materials such as bamboo, recycled plastic, turf topping, wood, and concrete contributes directly to the environmental ethos of the project. Bamboo serves both a structural and aesthetic role, allowing the design to maintain a lightweight appearance without sacrificing durability. Recycled plastic is applied to surfaces, reinforcing the project’s commitment to ecological sustainability. Turf topping adds natural elements to the environment, creating a direct connection between users and the landscape.
Spatial Configuration and User Dynamics
The design facilitates varied user interactions through its thoughtful spatial organization. Integrated staircases and ramps guide users through the space, allowing for a fluid transition between different levels and activity zones. These elements not only enhance accessibility but also create opportunities for users to experience the reading environment from multiple perspectives.
Strategically placed seating areas within the bamboo structure encourage users to linger and engage with one another. This encourages spontaneous discussions and sharing of insights, thus enriching the reading experience. The platform walkway systems offer elevated views, allowing users to perceive their surroundings and other community members, thereby reinforcing the social aspect of reading.
Sustainability and Materiality
The selection of materials is a central aspect of this architectural design, reflecting a focus on sustainability and community well-being. Bamboo is utilized for its strength and rapid growth cycle, making it an environmentally friendly choice. The application of recycled plastic not only reduces waste but also provides durable surfaces. Concrete and wood offer structural reliability while maintaining aesthetic coherence with the chosen materials.
The incorporation of turf topping invites users to interact with the natural environment, further enhancing the building's ecological integration. This thoughtful material selection fosters a reading environment that is not just functional but also harmonious within its surroundings, advocating for a more sustainable approach to architecture.
For an in-depth exploration of the project's features, including architectural plans, sections, designs, and ideas, readers are encouraged to review the full project presentation to gain a comprehensive understanding of this innovative reading environment.


