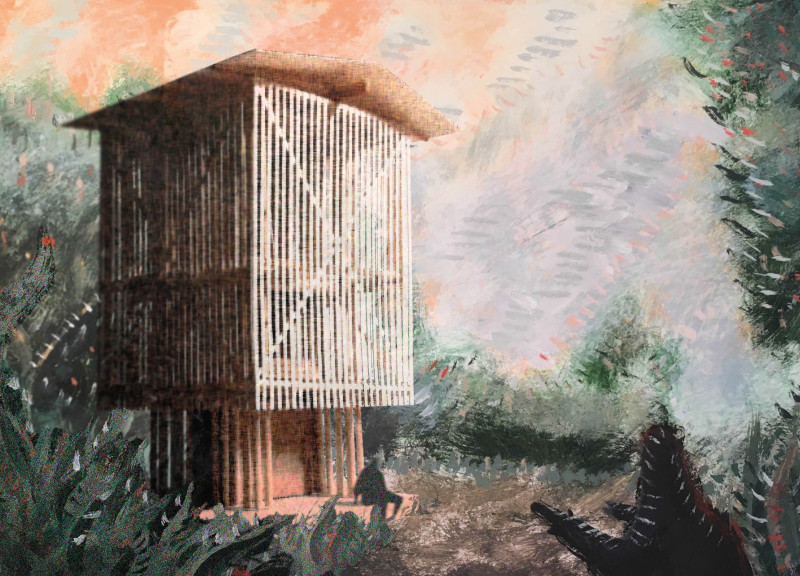5 key facts about this project
The architecture is carefully conceived to create various levels that cater to the needs of its users, grounding the design in a clear hierarchy. The ground level addresses essential activities like dining and socializing, creating an inviting atmosphere where individuals can gather and share experiences. As one moves upward within the structure, spaces transition to encourage a deeper introspection, culminating in a level dedicated solely to meditation. This vertical differentiation signifies a journey from earthly interactions to a heightened state of consciousness, reflecting the multifaceted needs of individuals in a retreat setting.
The structural elements of the project are noteworthy for their careful selection of materials, primarily focusing on local resources to ensure sustainability. The use of timber provides not only strength to the building but also a warm and natural aesthetic that resonates with the surrounding forest. Complementing the timber, bamboo is employed in a series of vertical slats that allow for light penetration while preserving privacy. This material choice emphasizes an integration with the environment, as both wood and bamboo are abundant in the region and minimize the ecological footprint of the construction.
In terms of spatial configuration, the architectural design promotes fluidity and connectivity among different areas within the retreat. The plans outline open layouts that encourage movement and interaction while retaining individual spaces that provide privacy when necessary. This balance between communal and private areas enhances the retreat's functionality, allowing for diverse activities without compromising the tranquil atmosphere intended for meditation and reflection.
The roof design is another significant aspect of this project. Its sloped overhang effectively manages rainwater and promotes natural ventilation, addressing climatic challenges faced in tropical environments. The thoughtful integration of these features highlights a broader understanding of context-specific architecture, appreciating the relationship between the built form and the natural elements.
What distinguishes this architectural project is its commitment to sustaining a dialogue between its inhabitants and the environment. The conception of layered spaces is not only an artistic endeavor but also a practical one, allowing for varying experiences while respecting the local ecosystem. This notion of design extends beyond mere aesthetics; it represents an ethical approach to architecture that prioritizes sustainability and human well-being.
For those interested in delving deeper into architectural ideas presented in this retreat, it is encouraged to explore the architectural plans, sections, and designs in detail. They reveal the intricate thought processes that underpin this project, showcasing how architecture can serve as a conduit for connection—both among individuals and with the natural world around them. Engaging with these elements will provide valuable insights into the carefully crafted spaces that make up this serene retreat.


























