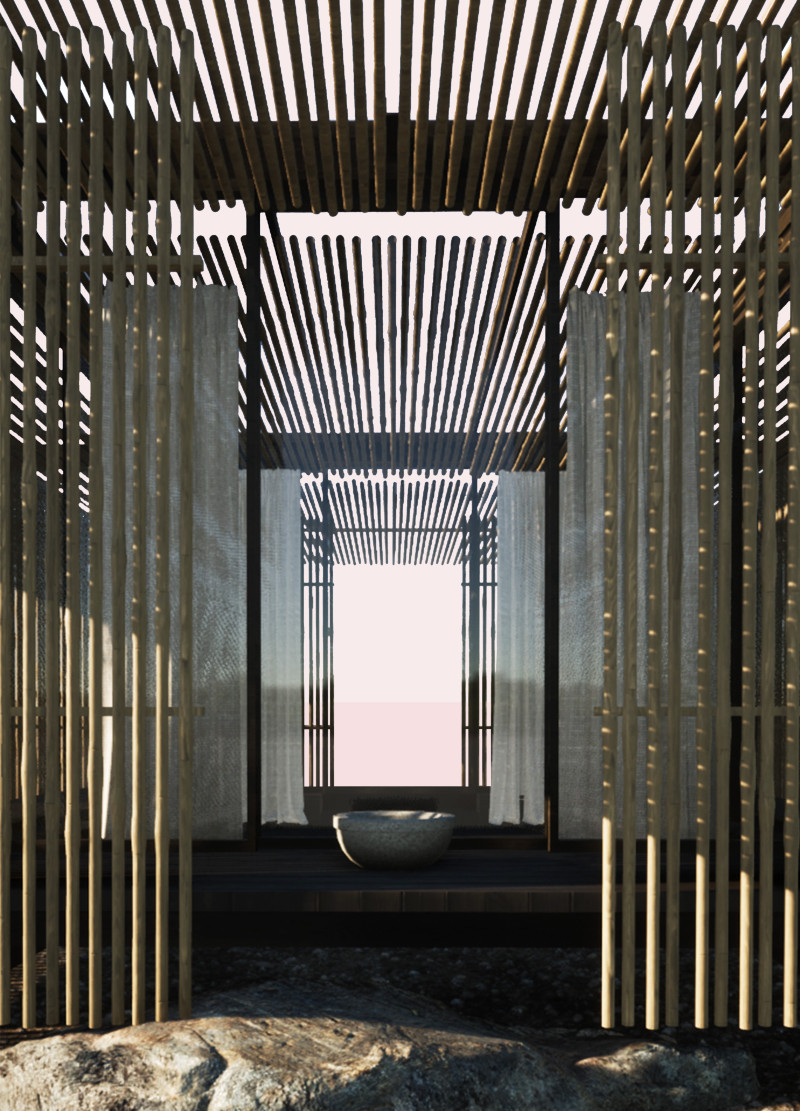5 key facts about this project
Primarily, "Komorebi" functions as a retreat that encourages personal reflection and tranquility. This architectural space is designed to promote a seamless connection between indoor and outdoor experiences, allowing occupants to immerse themselves in the natural environment. The layout is finely crafted to enhance accessibility and flow, establishing an inviting atmosphere that encourages relaxation and community engagement.
The design emphasizes an open floor plan, which is central to its functionality. Key areas are thoughtfully positioned to maximize natural light and views, with ample windows and sliding glass doors that create both visual and physical connections to the beautiful landscape outside. This layout is complemented by a carefully selected material palette predominantly featuring bamboo, wood, glass, concrete, textiles, and stone. Each material contributes to the overall aesthetic, ensuring durability while promoting environmental harmony.
The use of bamboo in the structure stands out as a primary design choice, selected for its lightweight yet robust characteristics. Bamboo not only embodies sustainable construction but also evokes a sense of warmth and natural beauty within the space. The integration of glass elements further enhances the experience by allowing sunlight to fill the interiors while also fostering an unobstructed view of the surroundings. The incorporation of concrete provides a stable foundation, ensuring longevity and structural integrity.
A unique feature of "Komorebi" is its insightful approach to natural ventilation. The architectural design includes strategically placed openings and sliding mechanisms, facilitating airflow and reducing the reliance on artificial climate control systems. This aligns with contemporary sustainable practices by promoting energy efficiency throughout the year.
Moreover, the architectural planning considers the dynamics of light, strategically employing slatted bamboo to filter sunlight in various patterns, creating a dance of light and shadow within the interior spaces. This thoughtful gesture enhances the sensory experience of the occupants, allowing them to engage more deeply with their environment.
The structure’s roof design further contributes to its functionality. Extending beyond the walls, it generates shade and protection from the elements, fostering outdoor living opportunities that reflect the project's underlying intention of embracing the natural surroundings. This aspect invites occupants to enjoy outdoor spaces, enhancing their overall experience.
The landscape surrounding "Komorebi" has also been carefully curated to harmonize with the architectural form. Stone elements incorporated into the landscaping echo the natural features of the locale, blurring the boundaries between built and natural environments. This comprehensive approach helps to foster a sense of belonging and kinship with nature.
In summary, "Komorebi" represents a thoughtful synthesis of architecture and environmental consciousness. Its design fosters a holistic experience that invites occupants to engage with both the structure and its stunning surroundings. The careful consideration of materials, light, and space serves to create a serene atmosphere conducive to relaxation and reflection. For those interested in exploring this project further, it is encouraged to delve into the architectural plans, architectural sections, and architectural ideas presented to gain deeper insights into its comprehensive design approach.


























