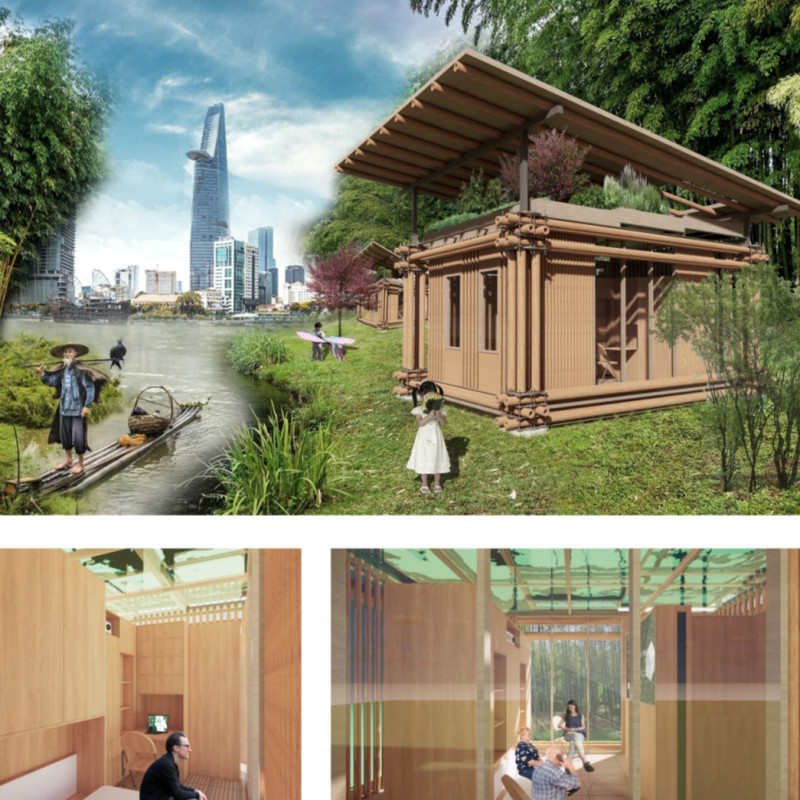5 key facts about this project
Modular Living Space
The project features a series of modular living spaces that can be easily reconfigured to support diverse uses throughout the day. Each unit is designed to serve multiple functions, including work, leisure, and sleeping areas, utilizing modular furniture that maximizes the efficiency of the available space. The modular design facilitates easy adaptation, providing residents the ability to customize their environment to better suit their daily routines. Main components of the modular units include dedicated spaces for entertainment, sleeping, and cooking, effectively reducing the traditional barriers between different domestic activities.
Sustainable Design Solutions
The Eco Wheel emphasizes sustainability through the selection of materials and systems that promote ecological balance. Bamboo skin is utilized as a primary material, providing natural insulation while remaining environmentally friendly. The structural integrity is achieved through the use of wood beams, reinforcing the project's commitment to renewable resources. Photovoltaic panels are strategically integrated into the design, harnessing solar energy to power household functions. Additionally, the implementation of a rainwater and gray water filtration system enhances resource efficiency and underpins the project's sustainable objectives.
The innovative design also features a hydroponic plant system using quartz sand, activated carbon, and gravel to create a self-sustaining water management model. This system not only ensures clean water availability for residents but also encourages the cultivation of plants, further promoting a connection to nature within an urban setting.
Adaptability and Community Interaction
A significant aspect of the Eco Wheel project is its focus on adaptability and fostering community interaction. The design encourages residents to engage with one another through interconnected communal spaces. This approach not only enhances social interactions but also contributes to a sense of belonging within the community. The ability to transform spaces according to user needs supports various activities, from hosting gatherings to facilitating private reflection, allowing for a well-rounded living experience.
The Eco Wheel project positions itself as a relevant response to urban challenges by integrating sustainable architecture, multifunctional living spaces, and community-centric designs. To explore the project's architectural plans, architectural sections, and architectural designs in greater detail, interested readers are encouraged to review the comprehensive project presentation, showcasing the architectural ideas that underpin this innovative housing solution.























