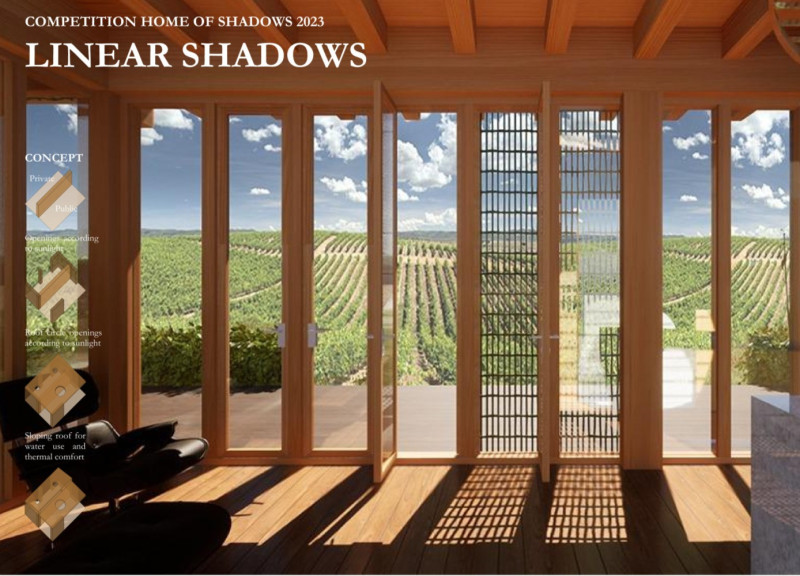5 key facts about this project
Functionally, the Linear Shadows House is crafted to accommodate a lifestyle that embraces nature and promotes well-being. Its spatial organization carefully delineates private and public areas, with bedrooms and bathrooms oriented to capture the morning light, while communal spaces such as the kitchen and living area are designed to foster social interactions and connect with the outdoors. Central to the layout is a courtyard that serves as a transitional space, enhancing the flow between the inside and outside, thus inviting occupants to engage with the natural surroundings.
The project showcases unique design approaches that set it apart from conventional residential architecture. At the heart of its concept is the meticulous consideration of shadow, which influences how light permeates the living spaces throughout different times of the day. Incorporating features like bamboo shutters and a sculptural skylight, the design emphasizes the dynamic relationship between light and shadow, creating a rhythm within the interior that changes from morning to evening. This not only enhances the spatial experience but also establishes distinct zones that guide daily activities in a way that feels intuitive and organic.
Materiality is another cornerstone of the project. The Linear Shadows House utilizes locally sourced materials that reflect both sustainability and the regional vernacular. The use of local timber for framing, combined with bamboo for adjustable screens, emphasizes an ecological approach while also providing warmth and texture. Traditional materials like clay and straw are thoughtfully incorporated into the earthen walls, enhancing durability and thermal performance without compromising the connection to the local context. These choices not only reinforce the project's commitment to environmental responsibility but also establish a direct link to the character of the Douro Valley.
The architectural design also prioritizes energy efficiency through careful placement of windows and openings, allowing for optimal natural ventilation and reducing reliance on artificial heating and cooling systems. The integration of large glass panels creates visual connections to the vineyard-clad landscape, framing picturesque views and enhancing the occupants' interaction with their surroundings. This consideration for context ensures that the Linear Shadows House fits comfortably within its environment, contributing to the overall charm of the region.
As an architectural project, the Linear Shadows House reflects a harmonious balance between modernity and the rich legacy of rural building practices. Its design is a testament to how contemporary architecture can celebrate a sense of place while offering functionality and comfort. The experience of moving through the spaces created within this home is enriched by the thoughtful manipulation of light and shadow, providing moments of serenity and engagement with nature that are often sought after but rarely achieved.
For those interested in exploring the intricacies of this architectural design, viewing the detailed architectural plans, sections, and overall designs will reveal the underlying ideas that shaped the project. Engaging with this presentation provides an opportunity to gain deeper insights into the design decisions that define the character of the Linear Shadows House, emphasizing its role as a unique and sustainable dwelling within the beautiful Douro Valley.























