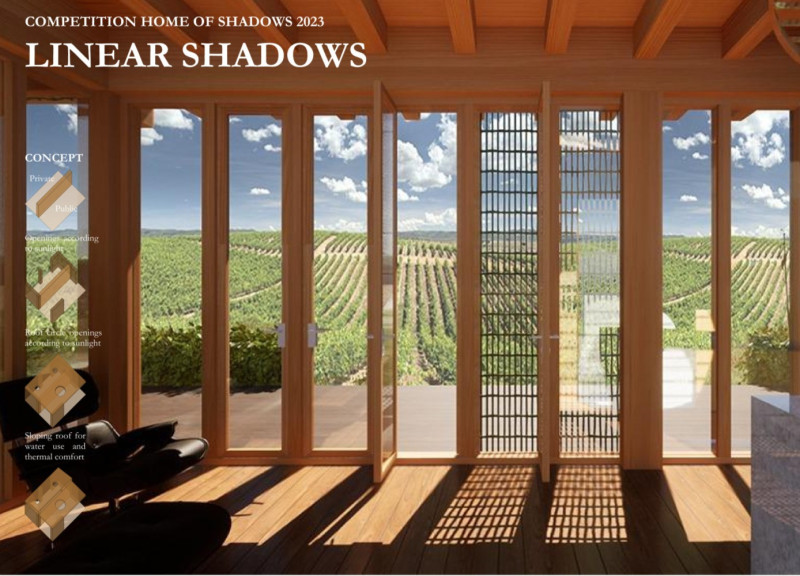5 key facts about this project
The architectural design embodies the use of local materials, such as rammed earth, wood, bamboo, cork, and straw. This selection supports environmental sustainability while respecting the region's ecological context. The use of rammed earth offers thermal mass, contributing to energy efficiency, and the wooden framework aligns with traditional building techniques prevalent in the area. Meanwhile, bamboo is employed innovatively for shutters, facilitating natural ventilation and light control.
Interior spaces are designed to leverage daylight and airflow, enhancing the living experience. The strategic placement of bedrooms, kitchens, and communal areas reflects careful consideration of sunlight patterns throughout the day, promoting a balanced indoor climate. The integration of a central skylight not only serves as a design focal point but also maximizes natural illumination, enriching the living environment.
The incorporation of unique design features, such as bamboo shutters and a sculptural skylight, sets the Linear Shadows House apart from conventional residential designs. The shutters optimize privacy while also creating dynamic shadow patterns that transform with the position of the sun. This attention to the interplay of light and shadow is crucial to the overall design philosophy, successfully marrying aesthetics with functionality.
Furthermore, the project emphasizes outdoor-indoor connectivity by incorporating large openings that lead to outdoor spaces, allowing for a fluid transition between the natural environment and the interior. This element encourages a lifestyle centered around the region's natural beauty, creating spaces that are both inviting and functional.
For a deeper understanding of the architectural strategies and spatial concepts employed in the Linear Shadows House, exploring the architectural plans, sections, and designs will provide valuable insight into this innovative project. Review these elements to fully appreciate the unique approach to contemporary architecture reflected in this design.























