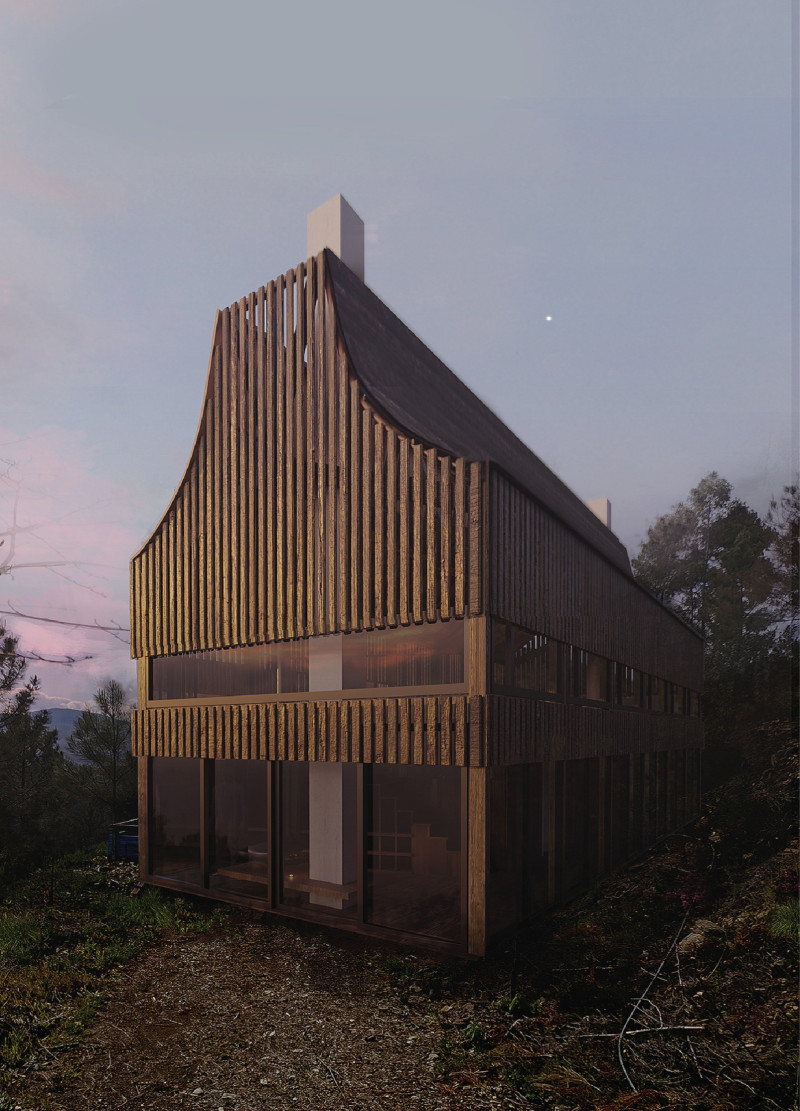5 key facts about this project
The building employs a triangular form that not only reduces exposure to wind but also frames views of the natural scenery. The yoga studio occupies the primary space, flooded with natural light and designed to foster an atmosphere conducive to meditation and physical practice. This thoughtful layout promotes both individual reflection and community engagement among users.
Sustainable design principles play a key role in this project. The use of local materials, such as wood and bamboo, reflects a commitment to ecological responsibility. The architectural decisions include cork insulation for thermal regulation, bamboo shingles for roofing, and extensive glass to enhance visibility and lighting within the yoga space. These choices reduce the environmental footprint associated with construction while also supporting the overall aesthetic.
A unique feature of the Vesper Yoga House is its integration of bioclimatic strategies. Natural ventilation is facilitated through wind towers, while skylights improve air circulation and light quality. Rainwater collection systems further enhance the sustainability of the design, highlighting a holistic approach to architecture that prioritizes environmental harmony.
The spatial organization of the Vesper Yoga House enhances user experience. The ground floor comprises practical areas such as locker rooms, kitchens, and bathrooms, supporting the activities surrounding the yoga sessions. The first floor is dedicated to the yoga studio, offering unobstructed connections to the outdoors and providing practitioners with an immersive experience in nature.
With its emphasis on sustainability, functional design, and integration with the landscape, the Vesper Yoga House distinguishes itself from typical projects in the wellness architectural domain. It presents a model for future constructions that prioritize user experience while respecting the environment.
Exploring the architectural plans, sections, and designs of the Vesper Yoga House will provide deeper insights into the unique architectural ideas employed in this project. Interested individuals are encouraged to review these elements to fully appreciate the thoughtful execution of design that characterizes this retreat space.


























